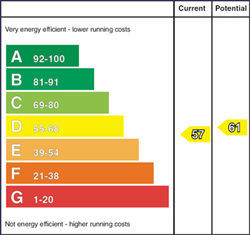Description
Features
- Deceptively spacious detached bungalow.
- Highly regarded residential neighbourhood.
- 3 double bedrooms - master ensuite bedroom.
- Large living room with a feature bay window.
- Spacious kitchen dinette with a glazed area overlooking the hard landscaped rear garden.
- Upvc double glazed windows.
- Most of the glazing recently replaced.
- Oil fired heating system.
- New oil fired boiler installed a few years ago.
- Early occupation available.
Room Details
-
Reception Hall
Partly glazed uPVC front door with leaded glass insets, partly glazed side panel, telephone point and a shelved airing cupboard.
-
Lounge (widest points) 18'0 X 12'5 (5.49m X 3.78m)
(Size including the feature bay window) T.V. point, dimmer switch, contemporary wooden flooring and an attractive marble fireplace with a cast iron inset and a granite hearth.
-
Kitchen/Dinette (widest points) 15'5 X 11'4 (4.7m X 3.45m)
A super kitchen with a living and dining area and a large glazed area overlooking the enclosed rear garden, fitted with a range of eye and low level units, composite bowl and a half sink with a contemporary mixer tap, tiled splashback around the worktop, space for a cooker, canopy with an extractor fan, corner display units, larder cupboard, window pelmet, wooden flooring and french doors to the rear.
-
Utility Room 9'1 X 5'5 (2.77m X 1.65m)
With a range of fitted units, single bowl and drainer stainless steel sink, tiled splashback around the worktop, plumbed for an automatic washing machine, space for a tuble dryer, tiled floor and a door to the side.
-
Bedroom 1 11'9 X 11'4 (3.58m X 3.45m)
T.V. point and an Ensuite with a pedestal wash hand basin, wc, shaver light, extractor fan and a tiled shower cubicle with a Redring electric shower.
-
Bedroom 2 10'8 X 10'0 (3.25m X 3.05m)
Fitted study/desk area with storage drawers and contemporary fitted wood flooring.
-
Bedroom 3 10'1 X 9'5 (3.07m X 2.87m)
Overlooking the avenue to the front.
-
Bathroom & wc combined
An attractive suite including a panel bath with a telephone hand shower, wc, pedestal wash hand basin, tiled walls, tiled floor, extractor fan and a tiled shower cubicle with a Mira electric shower.
-
EXTERIOR FEATURES
-
Sweeping tarmac driveway with parking to the front and to the side.
-
Garden in lawn to the front with shrub bed areas.
-
The rear garden area has been landscaped in paving and with fence boundaries.
-
Large Wooden Shed 14'11 X 9'8 (4.55m X 2.95m)
Window and a pedestrian door.
-
uPVC oil tank.
-
Outside lights.
Location
Show Map
Directions
Leave Ballymoney town centre from Main Street turning right onto Castle Street and continuing straight ahead passing the Milltown Shopping centre on the right hand side. After passing the same take the next left onto the Finvoy Road and then third left after C. 250 yards in Millgrange. Follow the avenue where it turns to the left and then right continuing afterwards for approximately 100 yards. Number 34 is situated on the left hand side.





































