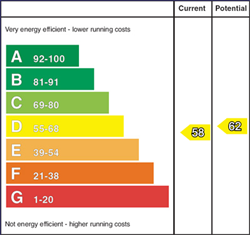A fantastic semi detached home in this popular residential area and occupying a choice plot with a private landscaped rear garden including a patio area and a countryside outlook also to the rear. Indeed number 70 is a delightful property - tastefully finished and offering well proportioned living/bedroom accommodation including 3 bedrooms (master ensuite) and the super kitchen/dining/living room (open plan to the lounge) with french doors to that private rear garden. As such this would be a great first time or home mover purchase and we highly recommend viewing to appreciate the finish, situation and proportions of the same.
Note: A management company ensures the upkeep of the communal areas and an annual service charge applies.
-
Feature exterior porch area to the front door.
-
Reception Hall
With a partly glazed hardwood front door, telephone point and a useful storage cupboard under the stairs.
-
Lounge 16' 11" X 11' 6" (5.16m X 3.51m)
Cast iron fireplace in a contemporary wood surround with a tiled hearth, wooden flooring and open plan to the kitchen/dinette.
-
Kitchen/Dinette 19' 0" X 11' 10" (5.79m X 3.61m)
(widest points)
With a range of fitted eye and low level units, single bowl and drainer stainless steel sink, tiled splashback above the work tops, electric oven, electric hob with an extractor canopy over, plumbed for an automatic dishwasher, space for an upright fridge/freezer, wooden flooring and french doors to the private rear garden.
-
Utility Room 4' 10" X 4' 6" (1.47m X 1.37m)
Fitted worktop with a tiled splashback, fitted low level unit and plumbed for an automatic washing machine.
-
First Floor Accommodation
-
Gallery Landing Area
With a shelved airing cupboard.
-
Master Bedroom 13' 6" X 11' 9" (4.11m X 3.58m)
With an outlook to the front and an ensuite including a w.c, a pedestal wash hand basin with a tiled splashback, extractor fan and a tiled shower cubicle with a Redring electric shower.
-
Bedroom 2 12' 1" X 9' 6" (3.68m X 2.90m)
-
Bedroom 3 9' 3" X 8' 7" (2.82m X 2.62m)
-
Bathroom & w.c combined 8' 4" X 7' 0" (2.54m X 2.13m)
Including a metal bath with a panelled front and a tiled splashback surround w.c, pedestal wash hand basin with a tiled splashback; and a tiled shower cubicle with a Redring electric shower.
-
EXTERIOR FEATURES
-
Colour stone driveway and parking to the front and side
-
Garden in lawn to the front and paved paths.
-
The rear garden area is fully fenced enclosed including a paved patio area with colour stone surround boundaries.
-
UPVC Oil tank.




































