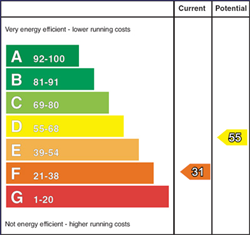This delightful rural residence with lands is found in a picturesque setting conveniently only circa 2 miles to Ballymoney and also a short drive to Portrush and the Causeway Coast.
The grounds in total extends to circa 5.25 acres including the mature gardens of approximately 1.1 acres with areas laid in lawn; patio areas; a large pond; and a range of useful outbuildings.
The dwelling itself exudes character and charm and been well maintained having been in the same family ownership for many years. The accommodation includes 4 bedrooms with a family bathroom; a shower room and a cloakroom - with many rooms having direct access to the exterior grounds.
As such we highly recommend viewing to fully appreciate this superb country home, it's fantastic situation and the proportions of the same - although please note that viewing is strictly by appointment only.
-
Entrance Porch/Study
Partly glazed front door, woodgrain uPVC double glazed window and a partly glazed door to the reception hall.
-
Reception Room
With stairs to the upper floor accommodation.
-
Lounge 15' 2" X 13' 11" (4.62m X 4.24m)
Tiled fireplace and hearth, a woodgrain uPVC double glazed door to the front and a door to the conservatory.
-
Conservatory 14' 2" X 10' 6" (4.32m X 3.20m)
Woodgrain uPVC double glazed conservatory, tiled floor, french doors to the side and glazed double doors to the kitchen.
-
Kitchen/Dinette 17' 6" X 12' 4" (5.33m X 3.76m)
With a range of fitted eye and low level units, double drainer stainless steel sink, Rayburn oil fired range, gas hob, extractor canopy over, eye level double oven, plumbed for an automatic dishwasher, tiled floor, leaded glass display units - recessed area with a storage cupboard and an additional storage cupboard under the stairs.
-
Sitting Room 15' 0" X 9' 10" (4.57m X 3m)
Stone type fireplace and patio doors to a sun room.
-
Sun Room 24' 6" X 9' 3" (7.47m X 2.82m)
With a slate type tiled floor, super views over the front garden and french doors to the exterior gardens.
-
Rear Hall
With a slate type tiled floor, a door to the rear and a cloakroom with a w.c and a wash hand basin.
-
Bedroom 1 17' 3" X 13' 5" (5.26m X 4.09m)
With wooden double glazed double doors to the exterior gardens.
-
Family Room/Bedroom 2 15' 8" X 14' 5" (4.78m X 4.39m)
(L shaped)
With sliding patio doors to the exterior gardens.
-
Shower Room
With a w.c, a pedestal wash hand basin, uPVC panelled walls and a uPVC panelled shower cubicle with a mains mixer shower.
-
First Floor Landing
-
Gallery Landing Area
-
Bedroom 3 17' 9" X 12' 4" (5.41m X 3.76m)
With a woodgrain uPVC double glazed window.
-
Bathroom & w.c combined
Fitted suite including a freestanding roll top bath, vanity unit, w.c, woodgrain uPVC double glazed windows plus a feature single glazed circular window; solid wood flooring and an airing cupboard.
-
Bedroom 4 15' 8" X 16' 4" (4.78m X 4.98m)
Fitted wardrobes and woodgrain uPVC double glazed windows.
-
Exterior Features
-
The property occupies a rural situation yet conveniently within a few miles drive to Ballymoney town centre.
-
It"s set on mature grounds and gardens circa 1.1 acres including mature boundaries.
-
The additional lands expanding to circa 4.15 acres are situated to the front bordering the Tullaghgore and the Seacon Road.
-
The additional lands expanding to circa 4.15 acres are situated to the front bordering the Tullaghgore and the Seacon Road.
-
There is also a range of useful outbuildings and a delightful pond.
-
Exterior Utility Room/Store 11' 5" X 10' 8" (3.48m X 3.25m)
Plumbed for an automatic washing machine, fitted light and power points.
-
Store 1 17' 6" X 15' 10" (5.33m X 4.83m)
Sliding access doors, lights and power points.
-
Adjoining Store/Stable 16' 5" X 8' 10" (5m X 2.69m)
-
The cottage stores - sub divided internally and with a traditional slate roof.
-
The dwelling itself is approached via a pillar entrance and a tree lined avenue from the Tullaghgore Road.
-
The lands to the front have a separate field entrance also from the Tullaghgore Road.
-
New bunded oil tank installed last year.
-
Also a drinker in the field to the front.
Directions
The property is superbly situated in rural surroundings (just off the Main Road to Ballymoney / Portrush) and also conveniently only circa 2 miles to Ballymoney; circa 9 miles to Portrush; circa 11 miles to The Giants Causeway; circa 5 miles to Coleraine and circa 8 miles to Bushmills. As such all the attractions and facilities on the famous North Coast are within a short drive.
Leave Ballymoney town centre on the Coleraine Road continuing through the mini roundabout onto the Portrush Road and then left at the Portrush Road roundabout towards Coleraine. After circa 0.4 miles turn right onto the Seacon Road and then right again after circa 1.4 miles onto the Tullaghgore Road. Continue for circa 0.1 miles and the entrance to the property is situated on the left hand side.



























































