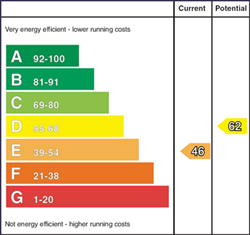** Please note the 2 reception rooms includes the open plan dining/family/living room **
Number 5 is one of those special town house villa's - truly different from the run of the mill (so readily available) and occupying a fantastic situation - conveniently within walking distance to the town centre and benefitting from a choice elevated rear garden with views over the town (including the Trinity Church Spire) and towards the surrounding countryside in the distance.
The current owners absolutely love their home having enhanced the same with modern upgrades that seamlessly compliment the many fine original features of the same - now reluctantly considering relocating. Indeed this fine home oozes character with generously proportioned accommodation comprising 3 bedrooms and 2 super living rooms - the second a dining/living area open plan to the kitchen with a feature fireplace and french doors to the rear - a super room for relaxing and entertaining.
The upper floor includes a contemporary family bathroom and all the accommodation benefits from large windows allowing natural daylight to flood through the same. As such we highly recommend internal viewing to fully appreciate the setting, original and complimentary features, proportions, outlook and views from every room and choice situation & gardens.
-
Entrance Porch
Partly glazed hardwood front door with glazed panels to either side, original tiled floor plus the original glazed door and side panels to the reception hall.
-
Reception Hall
Feature sweeping solid wood staircase to the first floor, feature solid wood Herringbone flooring, traditional style and anthracite colour feature radiator, plaster ceiling coving and a useful storage cupboard below the stairs - again with solid wood Herringbone flooring, a light and access to a further storage cupboard below the stairs.
-
Lounge 15' 6" X 12' 9" (4.72m X 3.89m)
(size including bay window)
Multi fuel stove with a carved wooden surround and a slate hearth, solid wood flooring, provision for a T.V. and a telephone point, original ceiling coving and views over the garden and avenue to the front.
-
Kitchen 9' 0" X 8' 5" (2.74m X 2.57m)
With a range of painted finish eye and low level units, feature tiling between the worktop and the eye level units, ceramic bowl and a half sink with a mixer tap, space for a cooker with an extractor canopy over, space for a fridge/freezer, pull out vegetables baskets, glass and corner display units, original tiled floor and open plan to the dining/family room.
-
Dining/Family Room 12' 8" X 10' 0" (3.86m X 3.05m)
Open plan from the kitchen with a feature inset Stanley multi fuel stove in an attractive brick surround and overmantle; feature tiled hearth, original solid wood Herringbone flooring, plaster ceiling coving and glazed french doors with matching side panels to the delightful rear patio and gardens.
-
Rear Porch/Utility Room 16' 5" X 7' 3" (5m X 2.21m)
(size including the cloakroom)
With a tiled floor, doors to the front and rear; a door to the garage and a cloakroom with a w.c and a wash hand basin.
-
First Floor Accommodation
-
Gallery Landing Area
With plaster ceiling coving, wooden flooring and a superb outlook to the side.
-
Bedroom 1 12' 7" X 10' 10" (3.84m X 3.30m)
With feature wall panelling, fantastic views to the rear and a shelved airing cupboard with a modern pressurised water cylinder.
-
Bedroom 2 13' 8" X 10' 11" (4.17m X 3.33m)
Size including contemporary fitted sliderobes, wooden flooring and a feature large window overlooking the avenue to the front.
-
Bedroom 3 9' 5" X 8' 2" (2.87m X 2.49m)
A super sized 3rd bedroom with wooden flooring and an outlook to the front.
-
Bathroom & w.c combined 8' 7" X 8' 2" (2.62m X 2.49m)
A super contemporary family bathroom including a freestanding oval bath with a freestanding mixer tap and flexible hand shower attachment, wall mounted wash hand basin with a tiled splashback, w.c, tiled floor and a large tiled shower cubicle with a mains shower including a drench head, a flexible hand shower attachment and a glazed enclosure.
-
Exterior Features
-
Garage 17' 0" X 9' 1" (5.18m X 2.77m)
(internal sizes)
Presently used as a utility room/store/gym with feature glazing to the front, fitted worktop and a ceramic sink, plumbed for an automatic washing machine, strip lights and power points.
-
Tarmac driveway and parking to the front.
-
Garden areas in lawn to the front and side with fence and low level wall boundaries.
-
A super paved patio area to the front leads onto the garden laid in lawn.
-
The fantastic rear private rear garden is fully enclosed with areas laid in lawn; various shrubs and trees plus private patio areas.
-
The views from the rear extend over the town and church steeple with the Sperrin mountain range in the distance.
-
Outside lights and a tap.











































