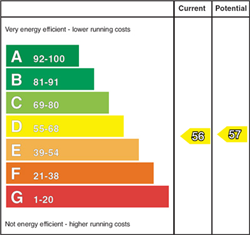We are delighted to offer for sale this superb 4 bedroom (1 ensuite), 3 ½ reception room detached house with detached garage set in picturesque landscaped gardens (circa ½ acre) and conveniently located approximately 0.6 miles from Kilrea and it's numerous amenities.
The property has been meticulously cared for by the present owners to provide this well presented spacious rural family home. The property is in excellent decorative order throughout and benefits from having oil fired heating, has light oak effect uPVC double glazed windows and has a composite front door.
Externally the gardens are equally impressive with spacious lawn areas which are complimented with low maintenance shrub beds and a fence/hedge around the property.
In addition there is a delightful enclosed sheltered stoned/paved area to the side of the property.
This superb property is sure to appeal to a wide range of prospective purchasers and we as selling agents highly recommended an early internal inspection to fully appreciate all that this fine rural family property has to offer.
-
Reception Hall
With tiled floor, telephone point, light oak uPVC composite entrance door with side panels and overhead panel, oak staircase to first floor.
-
Lounge 16' 2" X 15' 0" (4.93m X 4.57m)
An attractive cast iron fireplace with oak surround, granite tiled hearth, T.V. point, telephone point, dimmer switch.
-
Dining Room/Sitting Room 15' 0" X 12' 8" (4.57m X 3.86m)
Light oak wood laminate flooring, double vista windows, T.V. point.
-
Sun Room 13' 9" X 13' 7" (4.19m X 4.14m)
With 8kw Stanley multi fuel stove set on a corner raised tiled hearth, circulating fan, triple vista windows, tiled floor, T.V. point, USB outlets, part glass panel door to
-
Kitchen/Dinette 25' 2" X 11' 7" (7.67m X 3.53m)
With an attractive range of solid oak eye and low level units including integrated fridge with ice box, Bosch integrated dishwasher, feature cooker surround with storage cupboards and extractor fan, Franke 1 ½ bowl stainless steel sink unit, window pelmet with downlights, lighted glass display units, centre island with cupboard, drawers and solid composite worktop, part tiled walls, tiled floor, T.V. point, USB ports, part glass panel doors to hallway, sunroom and rear hallway, oak uPVC glass panel door and side panel to rear garden area.
-
Rear Hallway
With cloaks storage and shelving, sensor light, tiled floor.
-
Separate w.c
With w.c, wash hand basin, tiled splashback, tiled floor.
-
Utility Room 8' 7" X 6' 11" (2.62m X 2.11m)
With a range of eye and low level units including stainless steel sink unit, plumbed for an automatic washing machine, space for a tumble dryer, tiled floor, extractor fan.
-
First Floor
-
Spacious Landing Area
Decorative triple glazed window with leaded glass inserts, telephone point plus 4 double sockets.
-
Walk in Hotpress
With shelving & light.
-
Master Bedroom 14' 10" X 12' 11" (4.52m X 3.94m)
(including fitted bedroom units)
With a range of bespoke fitted bedroom units including wardrobes and drawers, T.V. point, telephone point. Ensuite with thermostatic shower, tiled cubicle, w.c, wash hand basin with storage cupboards below, shaver point, part tiled walls, tiled floor, heated towel rail, extractor fan, double doors leading to dressing room/bedroom 4.
-
Dressing Room/Bedroom 4 11' 11" X 10' 1" (3.63m X 3.07m)
(including fitted bedroom units)
With a range of fitted bedroom units including wardrobes (one with a shoe rack) and dressing table with storage drawers, door to walk in wardrobe (plumbed for ensuite facilities, with wooden double glazed window).
-
Bathroom &w.c combined 9' 5" X 7' 11" (2.87m X 2.41m)
With fitted suite including a jacuzzi type bath with telephone hand shower, thermostatic shower with sheeted cubicle, w.c, wash hand basin with fitted storage cupboard, shelving, mirror (with light) and shaver point, part tiled walls, tiled floor.
-
Bedroom 2 15' 0" X 12' 11" (4.57m X 3.94m)
(at widest points)
T.V. point.
-
Bedroom 3 11' 10" X 11' 0" (3.61m X 3.35m)
T.V. point.
-
Exterior Features
-
Large Double Garage 20' 10" X 17' 10" (6.35m X 5.44m)
(cavity wall insulation)
With remote control electric door, pedestrian door, windows, light and power points, oil fired boiler, sink unit.
-
Light oak uPVC fascia and soffits.
-
Extensive tarmac driveway with spacious parking areas to the front, side and rear of the property.
-
Spacious landscaped garden in lawn to front of the property with low maintenance shrub beds.
-
Hot and cold outside taps to rear of the property.
-
Outside lights to front and rear of the property.
-
Enclosed landscaped garden area to rear of the property partly in lawn.
-
Enclosed sheltered stoned/paved area to side of the property.
-
Outside taps to side and rear of garage.
-
Outside lights to front and rear of the garage.
-
Option to purchase metal insulated shed/store (6m x 4m) with roller door, pedestrian door, windows, light and power points.

























































