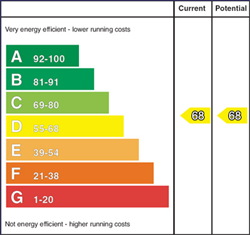This fantastic detached chalet bungalow offers generously proportioned family living accommodation including 4 double bedrooms, 3 bath/shower rooms and 2 reception rooms in a choice cul de sac in this well regarded residential neighbourhood.
It's also been exceptionally well maintained including super upgrades over the last few years - the most notable being a contemporary new kitchen (installed this year!); new uPVC double glazed (installed Sept 2022); extra roofspace insulation; uPVC facia and soffits plus a new oil fired boiler installed a few years ago.
Number 67 is also situated in a choice cul de sac situation with private garden areas and the internal layout really does offer so much flexibility/adaptability to suit the needs of any potential buyer - as such we highly recommend early internal viewing to fully appreciate the choice location; proportions, finishes and recent upgrades to the same.
-
Reception Hall
Partly glazed uPVC front door, wooden flooring, cloaks cupboard and a separate shelved airing cupboard.
-
Lounge 17' 4" X 12' 8" (5.28m X 3.86m)
A super sized living room overlooking the avenue to the front; feature inset stove with a tiled hearth and a beam mantle; wooden flooring and a T.V. point.
-
Kitchen/Dinette 13' 4" X 12' 0" (4.06m X 3.66m)
A contemporary kitchen (newly installed this year) with a fantastic range of units, bowl and a half sink with a mixer tap, tiled splashback around the worktops, space for a cooker, glass/stainless steel extractor canopy over, pan drawers, glass display units, breakfast bar seating area, newly tiled floor, a door to the utility room and mainly glazed double glazed doors to the dining room.
-
Utility Room 8' 1" X 5' 6" (2.46m X 1.68m)
Plumbed for an automatic washing machine, space for a tumble dryer, newly tiled floor and a modern composite door to the rear garden.
-
Dining Room 12' 4" X 9' 0" (3.76m X 2.74m)
With mainly glazed double doors to the kitchen, a newly tiled floor and overlooking the private side garden.
-
Master Bedroom 11' 8" X 11' 6" (3.56m X 3.51m)
(Size excluding the entrance area to the same)
With fitted wooden flooring and an ensuite including a w.c, pedestal wash hand basin, partly tiled walls, extra fan and a tiled shower cubicle with an electric shower.
-
Family/Bedroom 4 12' 0" X 9' 9" (3.66m X 2.97m)
With a T.V. point, a telephone point and fitted wooden flooring - currently used as a study/office.
-
Bathroom & w.c combined 11' 3" X 7' 9" (3.43m X 2.36m)
(widest points)
A spacious family bathroom with contemporary fittings including a large pedestal wash hand basin, w.c, partly tiled walls, tiled floor, extractor fan, recessed ceiling spotlights and a large panel bath with a mixer tap and a telephone hand shower attachment.
-
First Floor Accommodation
-
Gallery Landing Area
With a walk in storage cupboards.
-
Bedroom 2 14' 3" X 12' 10" (4.34m X 3.91m)
Another great double bedroom overlooking the cul de sac to the front.
-
Bedroom 3 14' 3" X 10' 1" (4.34m X 3.07m)
Again a great double bedroom with two access doors to useful eaves storage.
-
Shower Room 9' 6" X 5' 0" (2.90m X 1.52m)
Including a w.c, a pedestal wash hand basin, partly tiled walls, extractor fan, tiled floor and a corner shower cubicle with an electric shower and a glazed enclosure.
-
Exterior Features
-
Sweeping tarmac driveway and parking to the front.
-
Colour stone shrub bed garden area to the front.
-
Previously landscaped garden areas border the property to the side and rear including a brick pavia patio area; Dry stone edging to the rear garden; tarmac paths and fully fence enclosed.
-
A useful tarmac area hidden to the other side houses the uPVC oil tank; oil burner and makes a great bin storage area.
Directions
Leave Ballymoney town centre from Main Street turning right onto Castle Street and continuing straight ahead passing the Milltown Shopping Complex on the right hand side. After passing the same take the next left onto the Finvoy Road and then third left after c. 250 yards into Millgrange. Follow the avenue where is turns to the left and then right continuing afterwards for approximately 30 yards - turn left at this mini T junction bearing left and continuing where the avenue bears right to the end of the cul de sac - number 67 will be directly in front at the end of the same.































