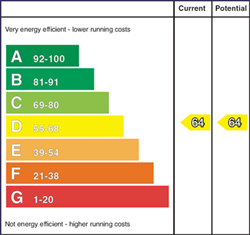Number 7 is an exceptional property having been well maintained and updated over the past few years. It also occupies probably one of the largest plots in this popular residential area with a spacious enclosed rear garden and in a choice cul de sac situation.
The updates include the fantastic contemporary kitchen with integrated appliances; a contemporary shower room and a new condensing boiler fitted a few years ago.
As such we highly recommend viewing to fully appreciate the situation, finishes and proportions of the same.
-
Reception Hall
Partly glazed uPVC front door, telephone point and a useful storage cupboard below the stairs.
-
Lounge 17' 10" X 12' 4" (5.44m X 3.76m)
Attractive cast iron fireplace in a painted wood surround with a tiled hearth, T.V. point and views over the cul de sac to the front.
-
Kitchen/Dinette 18' 11" X 10' 9" (5.77m X 3.28m)
A fantastic contemporary kitchen with an extensive range of eye and low level units, bowl and a half stainless steel sink , wood effect worktop with a matching upstand splashback, ceramic hob with a feature stainless steel extractor fan over, eye level oven, integrated fridge/freezer, integrated dishwasher, pull out larder unit, pan drawers, feature up and over eye level units, high level T.V point, french doors to the rear garden and a utility area - with a fitted worktop, plumbed for an automatic washing machine, space for a tumble dryer and fitted corner shelving above.
-
First Floor Accommodation
-
Gallery Landing Area
Including a shelved airing cupboard with a recently fitted new hot water cylinder.
-
Master Bedroom 11' 7" X 10' 10" (3.53m X 3.30m)
Fitted wooden flooring and an ensuite comprising a pedestal wash hand basin with a tiled splashback, w.c, extractor fan and a spacious tiled shower cubicle with a galaxy electric shower.
-
Bedroom 2 12' 4" X 9' 11" (3.76m X 3.02m)
A great double room overlooking the cul de sac to the front.
-
Bedroom 3 9' 1" X 8' 8" (2.77m X 2.64m)
A well proportioned third bedroom with fitted hanging space for clothes.
-
Shower Room 8' 5" X 7' 0" (2.57m X 2.13m)
A contemporary shower room including a pedestal wash had basin with a feature tiled splashback, w.c, extractor fan and a large tiled shower cubicle with an Aqualisa mixer shower.
-
Exterior Features
-
The property occupies a choice cul de sac situation on arguably one of the largest plots in Raceview.
-
Stoned driveway and parking to the front and to the side.
-
Garden in lawn to the front.
-
Garden in lawn to the front.
-
The large rear garden is fully enclosed with shrub borders and a large area laid in lawn.
-
There"s also a seating/pergola area to enjoy the afternoon and evening sun - when out!
-
Plus there are 2 useful garden sheds/stores to the side.
-
Outside lights and a tap.
Directions
Number 7 occupies a choice cul de sac situation within walking distance to the town centre, local schools and amenities. Leave the town centre on Queen Street continuing straight ahead at the roundabout onto the Rodeing Foot and then right at the next roundabout onto the Garryduff Road. After c. 200 yards take the first right onto Intermediate Road passing the High School (on the right hand side) and then second right into Raceview Heights. Number 7 is situated at the top of this cul de sac on the right hand side.











































