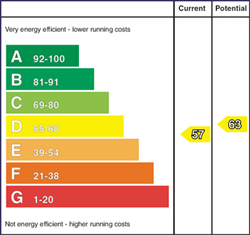We are delighted to offer for sale this spacious 3 bedroom (1 ensuite), 1 1/2 reception room detached house set on a spacious choice road fronting site in the popular Mill Square development in Ballybogey, which is centrally located to Ballymoney, Coleraine, Bushmills and the Causeway Coast.
The property is in excellent decorative order throughout and was recently refurbished circa 4 years ago, to provide a high quality standard of finish. The property benefits from having oil fired heating, has Uvpc double glazed windows and provides well proportioned living accommodation in this fine property.
Externally the property has a stoned garden area to the front of the property and has a garden in lawn with a feature decking area to the side of the property. In addition to the rear of the property is a concrete yard area with drainage and a boundary fence.
This property is sure to appeal to a wide range of prospective purchasers and early viewing is highly recommended to fully appreciate the quality, location and accommodation of this delightful family home.
-
Entrance Hall:
With porcelain tiled floor, telephone point, storage understairs.
-
Separate w.c
With w.c, wash hand basin, tiled splash back and tiled floor.
-
Lounge: 14'11 X 13'3 (4.55m X 4.04m)
An attractive fireplace with tiled inset and wooden mantle. Porcelain tiled floor, TV point and double aspect windows.
-
Kitchen/Dinette: 22'11 X 11'3 (6.99m X 3.43m)
With eye and low level units, attractive high gloss eye and low level units including integrated fridge, integrated freezer, integrated washing machine, stainless steel extractor fan, "Franke" sink unit with drainer, brushed chrome switches and sockets, brick slit splashback above low level units, porcelain tiled floor, ceiling downlights, French doors to rear garden area, TV point for wall mounted TV.
-
-
0' 0" X 0' 0" (0.00m X 0.00m)
Feature staircase window with decorative tiling, landing area with wood laminate floor, shelved hotpress.
-
Master Bedroom: 13'6 X 11'8 (4.11m X 3.56m)
With double aspect windows, wood laminate flooring, decorative feature wall pannelling and TV point.
Ensuite:
With w.c, wash hand basin, tiled splash back, "Triton" electric power shower, tiled cubicle, extractor fan and tiled floor.
-
Bedroom 2: 12'11 X 8'10 (3.94m X 2.69m)
With wood laminate flooring.
-
Bedroom 3: 9'7 X 7'9 (2.92m X 2.36m)
With wood laminate flooring.
-
Bathroom & w.c combined: 8'11 X 6'5 (2.72m X 1.96m)
Fitted suite with bath, w.c, wash hand basin, "Triton" electric shower, tiled cubicle, part tiled walls, extractor fan and tiled floor.
-
Upvc entrance door.
Upvc fascia and soffits.
Stoned driveway and parking area to side of the property.
Low maintenance stoned garden areas to the front of the property with planted shrubs.
Outside light to the front of the property.
Planted laurel hedge with boundary fence to side garden area.
Concrete garden area with drainage to rear of the property with boundary fence.
Outside tap and light to rear of the property.
Outside light to side of the property.





















































