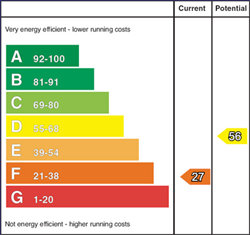This superb family home is situated in one of Ballymoney's most highly regarded neighbourhoods and occupies a spacious plot bordered by mature and private gardens including the southerly orientated rear garden with patio areas. The accommodation is also generously proportioned including 4 bedrooms (master with a large ensuite) and 3 reception rooms allowing for flexible family living or entertaining on those special family occasions. There’s also a contemporary family bathroom, a spacious living room, a great internal garage and a large car port - as such we highly recommend internal viewing to fully appreciate the situation, condition and proportions of the same.
-
Entrance Porch
With a partly glazed uPVC front door, tiled floor, feature glass panel to the reception hall and an outlook over the private front garden area through the large wooden double glazed windows.
-
Reception Hall
Telephone point, cloaks cupboard, ceiling coving and a sweeping staircase to the upper floor.
-
Lounge 15' 10" X 10' 9" (4.83m X 3.28m)
Tiled fireplace and hearth with a wooden surround, ceiling coving and double doors to the dining room.
-
Dining Room 10' 7" X 9' 11" (3.23m X 3.02m)
(widest points)
With a tiled floor, double doors to the lounge, open plan to a super conservatory and a door to the kitchen.
-
Conservatory 9' 0" X 8' 6" (2.74m X 2.59m)
With a tiled floor, T.V. point and a great outlook over the private rear garden.
-
Kitchen/Dinette 13' 5" X 10'6 (4.09m X 3.2m)
(widest points)
With a range of fitted eye and low level units, bowl and a half stainless steel sink, ceramic hob, Neff Integrated deep fat fryer, eye level double oven and integrated fridge, integrated dishwasher, pan drawers, tiled floor, sheeted ceiling, built in seating/dining area and a door to the rear hall.
-
Rear Hall
Tiled floor, wood sheeted wall panelling and open plan to the utility room.
-
Utility Room 9' 2" X 5' 6" (2.79m X 1.68m)
Fitted "Belfast" style sink unit and worktop, plumbed for an automatic washing machine, space for a tumble dryer, tiled floor, mostly tiled walls and a separate w.c.
-
First Floor Accommodation
-
Gallery Landing Area
Including a double shelved airing cupboard with an automatic light.
-
Master Bedroom 15' 0" X 12' 10" (4.57m X 3.91m)
(widest points)
The size includes a range of built in bedroom furniture, solid wood flooring and an Ensuite 9"0 x 6"3 (size excluding the shower area) with w.c, a pedestal wash hand basin, shaver point and light, tiled floor, partly tiled walls and a tiled shower cubicle with a Mira electric shower.
-
Bedroom 2 11' 7" X 10' 8" (3.53m X 3.25m)
The size includes a range of built in bedroom furniture comprising wardrobes and a dressing table with drawers and a fitted mirror; fitted wooden double glazed window to the front.
-
Bedroom 3 13' 10" X 10' 8" (4.22m X 3.25m)
(The size including the dressing table recessed area)
With a range of built in bedroom furniture including sliderobes, a dressing table with drawers, fitted mirror and overhead storage.
-
Bedroom 4 8' 9" X 8' 2" (2.67m X 2.49m)
(Size excluding a built in wardrobe)
A great fourth bedroom overlooking the gardens to the front.
-
Bathroom
A contemporary family bathroom including a metal bath with a wooden panel and a tiled splashback, tiled floor and the feature vanity unit with storage below.
-
Separate w.c
With a concealed cistern.
-
Exterior Features
-
Internal Garage 16' 8" X 12' 10" (5.08m X 3.91m)
(internal sizes)
With a roller door, a door to the rear hall, a window (single glazed), strip light and power points.
-
Car port 27'0 X 10'10 (8.23m X 3.3m)
(approximate size)
To the side providing extra car parking and protection from the elements during the winter months.
-
Wall boundary and a pillar wall entrance to the front via ornate gates to a tarmac driveway and parking area.
-
Garden in lawn to the front with a mature conifer hedge boundary which continues to the sides and rear of the property.
-
The rear garden area includes an area laid in lawn, tarmac and paved patio areas plus a feature conifer archway.
-
uPVC oil tank.
-
Outside lights and a tap.





















































