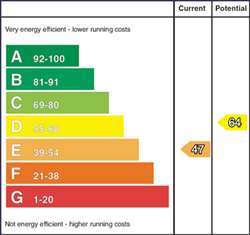A fantastic contemporary bungalow having been modernised internally over the last few years. The updates include a master bedroom with a contemporary ensuite; a luxurious family bathroom; a new kitchen; new internal doors and flooring throughout. The accommodation itself is well proportioned including 3 well proportioned bedrooms and a spacious living room with a feature inset stove- linked to the heating system. As such this would be an ideal first time buyer, investment or retirement property and we highly recommend viewing to fully appreciate the situation and proportions of the same.
-
Reception Hall 11' 9" X 8' 6" (3.58m X 2.59m)
(widest points)
With attractive wood flooring, telephone point and a shelved airing cupboard.
-
Lounge 15' 8" X 13' 5" (4.78m X 4.09m)
Feature inset multi fuel stove (linked to the heating system) with a curved granite hearth, mantle over, recessed display area, attractive wood flooring and a door to the kitchen.
-
Kitchen 10' 8" X 8' 9" (3.25m X 2.67m)
Only recently fitted and comprising a range of painted finish eye and low level units, contemporary tiled splashback, bowl and a half stainless steel sink, space for a cooker and an upright fridge freezer, plumbed for an automatic washing machine, fitted pull out bin, overhead storage, tiled floor and a partly glazed uPVC door to the rear.
-
Bedroom 1 10' 6" X 9' 8" (3.20m X 2.95m)
With wooden flooring and an ensuite - contemporary fittings including a wall mounted vanity sink unit with a waterfall tap and storage below, w.c, panelled walls, heated towel rail and a panelled shower cubicle with an electric shower.
-
Bedroom 2 10' 8" X 9' 1" (3.25m X 2.77m)
With attractive wooden flooring.
-
Bedroom 3 9' 8" X 7' 2" (2.95m X 2.18m)
Again with attractive wood flooring.
-
Bathroom & w.c combined 7' 10" X 6' 5" (2.39m X 1.96m)
A luxurious family bathroom including the feature jacuzzi bath with a pull out telephone hand shower attachment, vanity unit with storage below, w.c with a concealed cistern, heated chrome towel rail, panelled walls and a panelled shower cubicle with a triton power shower.
-
Exterior Features
-
Tarmac driveway to the front and to the side.
-
Garden area to the front with a fence boundary.
-
The private rear garden is hard landscaped in attractive paving slabs with feature circular shrub beds and fence boundaries.
-
A convenient covered porch area at the rear door provides access to 2 useful stores.
-
uPVC oil tank.
-
Outside lights and a tap.





























