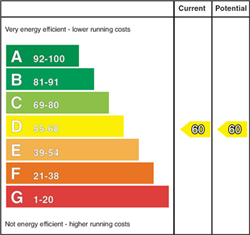This is a fantastic semi detached chalet bungalow offering deceptively spacious accommodation and in super order having been meticulously maintained and updated by the very particular and long time owner. This includes the contemporary fitted kitchen with integrated appliances, a dining area, double doors to the spacious lounge and with french doors also to a private rear garden. There’s also 3 well proportioned bedrooms, a modern shower room/ensuite with uPVC double glazing and a new oil fired burner installed in recent years. As such number 10 would be a great first time buyer, family or downsizer property and we highly recommend viewing to fully appreciate the proportions and finishes of the same.
-
Reception Hall
Partly glazed uPVC front door with a glazed side panel, telephone point, storage cupboard under the stairs and a separate cloakroom.
-
Separate Cloakroom
With a w.c and a pedestal wash hand basin with a tiled splashback.
-
Lounge 15' 4" X 12' 6" (4.67m X 3.81m)
(size excluding the recess window area)
Feature granite fireplace and hearth, T.V. point, ceiling coving and glazed double doors to the kitchen/dinette.
-
Kitchen/Dinette 19' 4" X 10' 1" (5.89m X 3.07m)
With a contemporary walnut fitted kitchen with a range of eye and low level units, Blanco designer sink and mixer tap, double oven, gas hob with a tinted glass splashback and an extractor fan over, integrated dishwasher, integrated washer/dryer, space for an upright fridge/freezer, island unit with storage and pan drawers, tiled floor and french doors to the rear.
-
First Floor Accommodation
-
Master Bedroom 11' 11" X 10' 2" (3.63m X 3.10m)
With direct access to the contemporary shower room - so in essence an ensuite.
-
Bedroom 2 13' 3" X 8' 10" (4.04m X 2.69m)
With a dormer window to the front providing a super outlook.
-
Bedroom 3 9' 9" X 6' 8" (2.97m X 2.03m)
With a glazed barn door entrance door and a large velux window to the front.
-
Shower Room
A contemporary family shower room with a pedestal wash hand basin and splashback, w.c, heated towel rail and a super large panelled shower cubicle with a Redring electric shower and a glazed enclosure.
-
Exterior Features
-
Spacious stoned driveway providing generous parking provision.
-
Garden in lawn to the front with a well stocked shrub bed.
-
Private conifer hedge enclosed rear garden laid in lawn and enjoying a southerly orientation.
-
uPVC oil tank.
-
Outside lights and a tap.
-
Grant condensing oil fired boiler.
Directions
Number 10 occupies a choice situation on entering Mounthill and also conveniently within walking distance to all the village amenities including a 'Mace' convenience store, the highly regarded 'Millside' Restaurant, a primary school and the 'Frocess' Medical Centre. Leave the village centre on Main Street heading North and then right onto the Ballyveely Road. Turn immediately right again into Mounthill Avenue and after approximately 100 yards number 10 is situated on the left hand side.

































