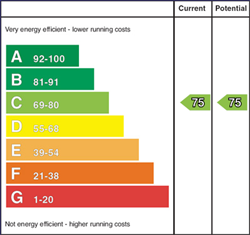In addition the property benefits from having gas heating, has uPVC double glazed windows, has a burglar alarm and has numerous features including a balconette from the lounge on the first floor.
Externally the property has a brick pavia driveway/parking area and has a feature picturesque landscaped low maintenance southerly facing garden to the rear of the property which has an open aspect.
This property is sure to appeal to a wide range of prospective purchasers and we as selling agents highly recommend an early internal inspection to fully appreciate the quality, location and accommodation of this impressive family home.
-
Hallway
Spacious hallway with telephone point and tiled floor.
-
Separate w.c
With w.c, wash hand basin, tiled floor, tiled splashback, extractor fan.
-
Kitchen/Dinette 17' 11" X 11' 11" (5.46m X 3.63m)
(at widest points)
With a range of attractive eye and low level units including 4 ring gas hob, Logik electric oven, stainless steel extractor fan, 1 ½ bowl stainless steel sink unit, integrated dishwasher, window pelmet, partly tiled between eye and low level units, tiled floor, T.V. point, french doors to rear garden area.
-
First Floor
Spacious Landing Area
-
Lounge 20' 2" X 18' 0" (6.15m X 5.49m)
(L shaped)
With decorative stone fireplace, plumbed for a gas fire, T.V. and telephone points, feature balconette with french doors.
-
Bedroom 1 13' 11" X 11' 11" (4.24m X 3.63m)
(at widest points)
Telephone point, T.V. point. Ensuite with thermostatic shower with rainfall shower head, telephone hand shower,` tiled cubicle, w.c, wash hand basin with storage cupboard, tiled splashback, extractor fan.
-
Second Floor
-
Spacious Landing Area
Access to roofspace storage via a sturdy loft ladder.
-
Bathroom & w.c. combined 9' 9" X 7' 0" (2.97m X 2.13m)
With fitted suite including roll top bath, tiled splashback, thermostatic shower with feature rainfall shower head, telephone hand shower, tiled walls, w.c, wash hand basin, tiled splashback, extractor fan.
-
Bedroom 2 13' 7" X 10' 4" (4.14m X 3.15m)
T.V. point, telephone point. Ensuite thermostatic shower with feature rainfall head, telephone hand shower, panelled walls, w.c, wash hand basin with storage cupboards, extractor fan.
-
Bedroom 3 13' 8" X 9' 6" (4.17m X 2.90m)
Telephone point and T.V. point.
-
Bedroom 4 9' 4" X 7' 11" (2.84m X 2.41m)
(plus recess)
-
Exterior Features
-
Integral Garage/Utility Area 19' 9" X 9' 8" (6.02m X 2.95m)
Garage: with up and over door, light and power points.
Utility Area: with eye and low level units stainless steel sink unit, plumbed for an automatic washing machine, space for a tumble dryer, part tiled floor, extractor fan, pedestrian door to hallway.
-
Brick pavia driveway/parking area to front of the property.
-
Stoned garden area to front of the property with decorative planted tree.
-
Outside light to front of the property.
-
Delightfully landscaped garden area to rear of property with paving, raised stone beds, artificial grass area and slate bed.
-
Outside light and tap to rear of the property.
-
Open aspect to rear of the property.
-
The rear garden is southerly facing.














































