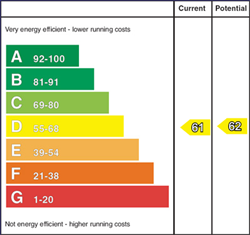We are delighted to offer for sale this deceptively spacious detached chalet bungalow offering flexible 4 bedroom, 2 reception room or 3 bedroom, 3 reception room accommodation. The property has been very well maintained by the present owners over the years and is in very good order throughout.
In addition the property benefits from having oil fired heating and has uPVC double glazed windows (velux window and entrance door side panels are wooden double glazed). Externally the property has uPVC fascia and soffits, has a tarmac driveway with parking areas and has delightful landscaped gardens to the front, side and rear of the property.
Being centrally located to Ballymoney, Coleraine and Ballycastle, Bushmills and the North Antrim Coast this property is sure to appeal to a wide range of prospective purchasers.
We as selling agents highly recommend an early internal inspection to fully appreciate the quality, location and accommodation of this spacious family home.
-
Entrance Hall
Telephone point, storage cupboard with shelving.
Under stairs storage with light.
-
Lounge 15' 6" X 12' 11" (4.72m X 3.94m)
With attractive cast iron fireplace, tiled inset, wooden surround, tiled hearth, T.V. point.
-
Kitchen 12' 11" X 12' 3" (3.94m X 3.73m)
With an attractive range of eye and low level units with with high gloss doors, Logik electric ceramic hob, belling electric oven with grill, extractor fan, Franke 1 ½ bowl stainless steel sink unit, plumbed for an automatic washing machine, space for a fridge freezer and space for integrated dishwasher, part tiled walls, tiled floor, ceiling downlights.
-
Utility Room 8' 0" X 5' 9" (2.45m X 1.75m)
With a range of eye and low level units, stainless steel sink unit, tiled splashback, tiled floor.
-
Bedroom 3 9' 8" X 9' 3" (2.95m X 2.82m)
-
Bathroom & w.c combined 9' 7" X 5' 9" (2.92m X 1.75m)
(including entrance)
With an attractive fitted suite including bath, w.c, wash hand basin with storage cupboards, Gainsborough energy 2000x electric shower, tiled cubicle, heated towel rail, tiled walls, tiled floor, extractor fan.
-
Bedroom 4/Sitting Room/Dining Room 12' 3" X 9' 8" (3.73m X 2.95m)
With ceiling downlights, french doors to:
-
Conservatory 12' 3" X 10' 4" (3.73m X 3.15m)
With pedestrian door to garden area, points for wall lights, 2 x radiators.
-
First Floor
-
Landing Area
Shelved hotpress
-
Shower Room 6' 2" X 4' 5" (1.88m X 1.35m)
With Gainsborough energy 2000x electric shower, tiled cubicle, w.c, wash hand basin, tiled walls, extractor fan.
-
Bedroom 1 16' 4" X 13' 1" (4.98m X 3.99m)
With various storage shelves, access to eaves storage.
-
Bedroom 2 16' 5" X 12' 4" (5m X 3.76m)
(at widest points including fitted wardrobes)
With a range of fitted wardrobes, part mirrored, ceiling downlights, access to eaves storage.
-
Exterior Features
-
Detached Garage 18' 11" X 11' 2" (5.77m X 3.40m)
With roller door, pedestrian door, window, light and power points, stainless steel sink unit, partly floored roofspace.
-
uPVC fascia and soffits.
-
Tarmac driveway with parking areas to the front and side of the property.
-
Outside light to front of the property.
-
Low maintenance stoned garden area to front of property with an abundance of decorative shrubs/flowers/bushes.
-
Garden in lawn to side of the property with various planted shrubs/flowers/bushes.
-
Vegetable area with raised beds to side garden area.
-
Extensive patio area to rear of the property.
-
Low maintenance garden areas to rear of the property with decorative shrubs/flowers/ bushes.
-
Outside tap to rear of property.
-
Outside light to rear of property.
-
Boundary fence to side/rear of the property.




















































