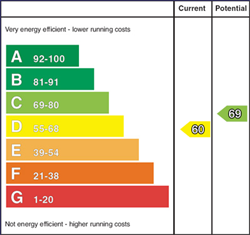This deceptively spacious home offers exceptionally well finished and contemporary style living accommodation in one of Ballymoney's most well regarded residential neighbourhoods - and fronting onto the Newal Road. It occupies a choice maturing plot (with super views to the rear) whilst the fairly unpretentious exterior conceals a luxurious and well proportioned interior which has been extensively upgraded over the last few years. This includes the impressive kitchen dinette with an array of units, a bright and spacious reception hall, a contemporary family bathroom, 3 double bedrooms (master with provision for an ensuite) and a spacious living room with a feature fireplace and large (floor level) window overlooking the landscaped front garden. The standard of finish and decor throughout is superb with the same continuing to the delightful landscaped exterior gardens including a feature patio and southerly orientated private rear garden. As such we strongly recommend viewing to fully appreciate this fantastic property and its choice situation. Please note that viewing is strictly by appointment only.
-
Reception Hall:
Partly glazed upvc front door with a matching glazed side panel, attractive engineered wooden flooring, telephone point and a balustrade staircase with storage below.
-
Lounge: 14'8 X 13'7 (4.47m X 4.14m)
With a large feature floor level window overlooking the landscaped front garden, an attractive cast iron fireplace with tiled inset and a painted wooden surround - with a back boiler (heats the hot water and the radiators), tiled, provision for a TV and fitted engineered wooden flooring.
-
Kitchen/Dinette/Living Room: 19'10 X 9'9 (6.05m X 2.97m)
Featuring a fantastic and extensively fitted modern kitchen with a range of eye and low level units, wood effect worktop with a matching splashback, bowl and a half stainless steel sink, "Belling" ceramic hob with a stainless steel extractor fan over, "Hoover" eye level fan oven, space for an upright fridge freezer, integrated dishwasher, plumbed for an automatic washing machine, larder unit with pull out racks, pan drawers, window pelmet with display lights, tiled floor and a superb outlook over the rear garden towards the surrounding countryside in the distance.
-
Landing:
Gallery landing area with a shelved airing cupboard.
-
Bedroom 1: 14'8 X 9'9 (4.47m X 2.97m)
A super master bedroom - previously had an ensuite with all the plumbing still in situ if a buyer wanted to reinstate a new ensuite.
-
Bedroom 2: 10'8 X 9'9 (3.25m X 2.97m)
With a super outlook over the rear garden and the surrounding countryside in the distance.
-
Bedroom 3: 9'9 X 8'1 (2.97m X 2.46m)
Another great double bedroom.
-
Bathroom and w.c combined: 8'9 X 5'5 (2.67m X 1.65m)
A contemporary family bathroom including the feature vanity unit with drawer storage below, a panel bath with a telephone hand shower, partly tiled walls, heated towel rail, w.c, upvc sheeted ceiling with recess spotlights and a large tiled shower cubicle with a "Triton" electric shower.
-
The property occupies a delightful landscaped plot with superb views from the rear towards the countryside in the distance.
A colour stone driveway to the rear provides parking for at least 3 cars.
The front garden has been landscaped over the last few years and featuring a mature hedge boundary and colour stone shrub beds including a palm tree!
The private rear garden has again been landscaped including a good sized patio area leading onto an enclosed lawn - a great space for entertaining on a summer"s evening.
Upvc oil tank.
Outside lights and a tap.
Directions
Number 1 occupies a super plot and conveniently within walking distance to the town centre and most local amenities. Leave the town centre on Queen Street turning left at the roundabout onto the Newal Road and then left after about half a mile into Agherton Gardens. Number 1 is the first house on the left hand side - fronting onto the Newal Road.

































