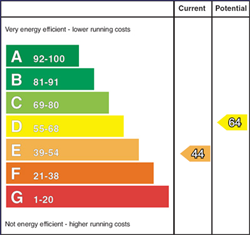We are delighted to offer for sale this 3 bedroom detached bungalow with feature open plan lounge/kitchen/dining room and sitting room set on a spacious site on the well established Finvoy Road.
The property having been extended and modernised over the years retains a unique proportion of its original character and charm yet has a blend of modern day features suitable for a wide range of prospective purchasers to provide this unique family home.
The property benefits from having oil fired heating, has mahogany effect uPVC double glazed windows and has composite front and side entrance doors. In addition a multi fuel stove provides cosy additional form of heating to the open plan lounge/kitchen/dining room.
Externally the property has an extensive garden area with a variety of vegetable/flower beds to the rear of the property. In addition there is a spacious driveway/parking area suitable to park a number of vehicles as required.
Set in a super convenient location on one of Ballymoney’s most recognised roads, this property is sure to appeal to a wide range of prospective purchasers. We as selling agents highly recommend an early internal inspection to fully appreciate the quality, location and accommodation of this delightful family home.
-
Entrance Porch
With high level plate rack, feature composite entrance door, part glass panel door to:
-
Hallyway
Cloaks cupboard.
-
Sitting Room 10' 0" X 9' 11" (3.05m X 3.02m)
Feature antique fireplace with reclamation tiled hearth.
-
Bedroom 1 12' 0" X 11' 0" (3.66m X 3.35m)
(including feature bay window)
-
Bedroom 2 10' 11" X 8' 1" (3.33m X 2.46m)
-
Bedroom 3 9' 11" X 8' 0" (3.02m X 2.44m)
-
Shower Room 7' 6" X 7' 0" (2.29m X 2.13m)
(at widest points)
With thermostatic power shower, tiled cubicle, w.c, wash hand basin, part tiled walls, tiled floor, heated towel rail, wooden sheeted ceiling.
-
Feature Open Plan Lounge/Kitchen/Dinette 21' 11" X 13' 2" (6.68m X 4.01m)
With an attractive range of eye and low level units including Neff electric ceramic hob, Neff electric oven, stainless steel extractor fan, splashback, Beko integrated dishwasher, stainless steel sink, space for a fridge freezer, wine rack, granite worktop with granite splashback, tiled floor, wooden sheeted ceiling, ceiling downlights, french doors to rear patio area/garden area, feature Romotop wood burning stove with slate hearth, part glass panelled doors to:
-
Utility Room 12' 10" X 6' 0" (3.91m X 1.83m)
With eye and low level units including a stainless steel sink unit, plumbed for an automatic washing machine, space for a tumble dryer, tiled above sink unit, wooden sheeted ceiling, wood laminate flooring, composite door to the side of the property/driveway.
-
Centre Hallway
With hotpress.
-
Bathroom & w.c combined 8' 8" X 7' 1" (2.64m X 2.16m)
With fitted suite including bath with telephone hand shower, w.c, wash hand basin, heated towel rail, tiled walls, tiled floor with feature glass/sparkle effect.
-
Exterior Features
-
Extensive stoned driveway including parking areas to front and side of the property.
-
uPVC fascia, spouting and downpipes.
-
Decorative garden area to front of the property with a mixture of shrubs and flowers.
-
Boundary wall to front of the property with entrance pillars.
-
Outside tap to side of the property.
-
Enclosed patio area to rear of property with decorative paving.
-
Shed (1) 10' 0" X 9' 10" (3.05m X 3m)
With concrete base, double entrance doors, southerly facing garden to rear of the property.
-
Shed (2) 9' 8" X 7' 9" (2.95m X 2.36m)
With pedestrian door and window.
-
Extensive garden in lawn to rear of the property, fence/hedge enclosed with a mixture of decorative flower beds in rear garden area.
-
Vegetable beds to rear garden area.


























































