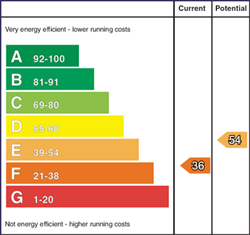We are delighted to offer for sale this 3 bedroom, 1 1/2 reception room detached house with garage together with luxury garden house/studio which has outstanding elevated views of the surrounding countryside.
The property benefits from having oil fired heating, has wooden double glazed windows and has a lounge together with an open plan kitchen/dinette on the ground floor. The first floor provides 3 bedrooms and a bathroom.
Externally the property has gardens in lawn to the front and rear of the property and has a spacious stoned driveway along the front of the property.
The studio/garden house to the side of the property is suitable for a variety of uses as it comes equipped with kitchen, additional room and shower room.
In addition the property is located only yards from the famous Dark Hedges (Game of Thrones fame) and the Gracehill Golf Club. Centrally located to Ballymoney and Ballycastle the property is also only a short distance to many other tourist attractions including the Bushmills Distillery, The Giants Causeway and the North Antrim Coast with its numerous golf courses and beaches.
This property is sure to appeal to a wide range of prospective purchasers and early viewing is highly recommended to fully appreciate this property and its potential.
-
Entrance Hall
Wood laminate flooring.
-
Lounge 15' 7" X 12' 0" (4.75m X 3.66m)
With tiled fireplace, tiled hearth, wooden surround, wood laminate flooring, T.V point, telephone point, wired for fibre broadband.
-
Kitchen/Dinette 15' 9" X 13' 8" (4.80m X 4.17m)
Kitchen: with a range of eye and low level units including double Belfast type sink unit with mixer taps, Hotpoint cooker with induction hob and electric oven and grill, stainless steel extractor fan, Beko electric washing machine, part tiled walls, part tiled floor, breakfast bar with storage cupboards, open plan to: Dinette
-
Rear Porch:
Tiled floor.
Storage understairs.
-
First Floor
Landing Area
-
Bedroom 1 14' 2" X 8' 7" (4.32m X 2.62m)
Wood laminate flooring.
-
Bathroom & w.c combined 10' 11" X 6' 10" (3.33m X 2.08m)
(Including Hotpress)
With fitted suite including bath, Triton Enrich electric shower with shower screen over bath, tiled around bath and shower unit, w.c, wash hand basin, tiled splashback, extractor fan, fitted mirror over sink unit.
-
Bedroom 2 8' 6" X 8' 1" (2.59m X 2.46m)
-
Bedroom 3 12' 1" X 7' 8" (3.68m X 2.34m)
(plus recess)
-
The Den (wooden construction)
Comprising of:
-
Kitchen/Living 12' 10" X 12' 10" (3.91m X 3.91m)
Attractive range of eye and low level units including electric ceramic hob, electric oven, tiled splashback, 1 ½ bowl stainless steel sink unit, ceiling downlights, wood laminate flooring, large patio door with elevated views to front of property and opening to decking area with picturesque and elevated views of countryside.
-
Studio 11' 1" X 9' 5" (3.38m X 2.87m)
Ceiling downlights, wood laminate flooring.
-
Ensuite
With w.c, wash hand basin, tiled splashback, thermostatic shower, uPVC sheeted cubicle, extractor fan, large patio door to decking area with delightful and picturesque elevated views of countryside.
-
Exterior:
Extensive decking area.
Exterior downlights.
-
Additional details:
Separate water connection.
Separate electricity connection.
Electric heating.
-
Exterior Features
-
Garage 18' 6" X 15' 5" (5.64m X 4.70m)
With roller door.
-
Extensive stoned driveway with parking area to front of property.
-
Garden area in lawn to front of property.
-
Enclosed garden area to rear of property partly in stone / partly in grass.
-
Outside lights to front and rear of property (sensor rear light).
-
Outside tap to rear of property.






































