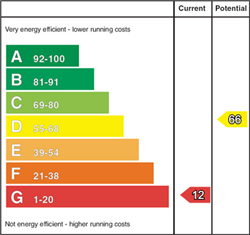- Login | Register
- News
-
Contact Us
-
Ballycastle
028 2076 9404
5 Ann Street,
Ballycastle,
BT54 6AA More Details -
Ballymoney
028 2766 7676
51 Main Street,
Ballymoney,
BT53 6AN More Details -
Coleraine
028 7032 8222
24 New Row,
Coleraine,
BT52 1AF More Details -
Portstewart
028 7083 2233
4 Coleraine Rd,
Portstewart,
BT55 7JW More Details -
Lettings
028 7032 8222
24 New Row,
Coleraine,
BT52 1AF More Details -
Auctions
028 2766 7669
51 Main Street,
Ballymoney,
BT53 6AN More Details -

-
Ballycastle
028 2076 9404
5 Ann Street,
- Book a Valuation














