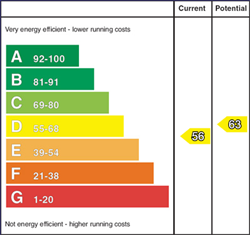We are delighted to offer for sale this 3 bedroom, 2 1/2 reception room detached house set on a choice spacious site in a cul de sac location in the popular Castlehill development in Ballymoney.
The property has been finished to a high specification, offers bright and spacious well proportioned accommodation and benefits from having oil fired heating and has uPVC double glazed windows.
Externally the spacious gardens to the front and rear have been tastefully landscaped which sets off this delightful property in this cul de sac setting.
The property is very well presented by the current owner which features a luxury fitted kitchen with a spacious living room to one side and a superb sunroom with vaulted ceiling to the other. 3 bedrooms and a spacious bathroom can be found on the first floor.
This property is sure to appeal to a wide range of prospective purchasers and early viewing is highly recommended to fully appreciate the quality, location and accommodation of this family home set on this choice spacious site.
Summer House / Studio 11'1 x 10'11 (3.38m x 3.33m)
Tongue and Groove wooden construction, sheltered entrance porch, stable type entrance door, window, light and power points.
-
Entrance Hall 0' 0" X 0' 0" (0.00m X 0.00m)
With tiled floor and moulded ceiling coving.
-
Lounge 19' 10" X 11' 4" (6.05m X 3.45m)
Attractive cast iron fireplace with wood surround, tiled hearth, T.V point, part glass panelled door to hallway, French doors to rear garden area, moulded coved ceiling and a centrepiece.
-
Kitchen/Dinette 19' 9" X 12' 10" (6.02m X 3.91m)
With an attractive range of eye and low level units including 1 ½ bowl stainless steel sink unit, mixer tap, feature housing for cooker, granite worktop, window pelmet, part tiled walls, tiled floor, feature centre island with granite worktop including a range of cupboards and drawers.
-
Separate w.c
With w.c, wash hand basin, tiled splashback, storage cupboard under sink unit, touch lighted mirror above sink unit, heated towel rail, extractor fan, tiled floor.
-
Sunroom 13' 10" X 13' 7" (4.22m X 4.14m)
Feature raised fireplace with brick inset, raised slate hearth, stone effect surround, decorative oak mantle, French doors to kitchen/dinette, triple aspect windows, T.V. point and French doors to rear garden area.
-
Utility Room 6' 5" X 5' 5" (1.96m X 1.65m)
With eye and low level units including stainless steel sink unit, plumbed for an automatic washing machine, space for a tumble dryer, extractor fan, storage cupboard, part glass panelled door to kitchen/dinette.
-
Bedroom 1 11' 5" X 8' 11" (3.48m X 2.72m)
(plus entrance)
With a T.V. point.
-
Bathroom & w.c combined 10' 7" X 7' 9" (3.23m X 2.36m)
With fitted suite including roll top bath with telephone hand shower, w.c, wash hand basin with storage cupboard and drawers, bidet, thermostatic shower, sheeted cubicle, heated towel rail, decorative uPVC sheeted walls, uPVC sheeted ceiling, extractor fan.
-
Bedroom 2 9' 9" X 8' 5" (2.97m X 2.57m)
With a T.V. point.
-
Bedroom 3 13' 0" X 9' 8" (3.96m X 2.95m)
(plus mirrored sliderobes)
With wood laminate flooring and mirrored sliderobes and a T.V. point..


























































