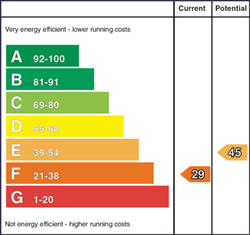'Thorndale' - a well proportioned detached bungalow occupying a fantastic situation nestled amongst mature grounds including the idyllic southerly facing rear garden which is bordered by an array of mature shrubs and trees. This really is a super bungalow in one of Ballymoney's most sought after residential areas which has been well maintained by its long term owners and also been extended to the rear to provide spacious family and living quarters. As such the accommodation now comprises 4 double bedrooms/2 reception rooms, a family bathroom and a separate shower room plus 2 useful attic rooms.
Many of the rooms enjoy an outlook over the gardens whilst a courtyard to the rear leads onto the delightful rear garden. The same can be accessed from the dining room and also from the bedroom accommodation via a glazed door and side panel in the rear hall. Some modernisation and updating will no doubt be required but Thorndale offers great accommodation in a sought after area and as such we recommend viewing to fully appreciate the proportions and ambience on this choice location.
-
Reception Hall
Glass panel front door and side panel; a shelved airing cupboard, steps to the attic rooms and the hall continuing to the bedroom accommodation including a glazed door with side panel opening to the rear patio and gardens.
-
Lounge 17' 11" X 12' 10" (5.46m X 3.91m)
A super sized double aspect living room with a tiled fireplace and hearth, a low level curved bespoke storage unit, recessed display units with glass shelves and 2 double radiators.
-
Kitchen/Dinette 17' 11" X 10' 7" (5.46m X 3.23m)
With a range of fitted eye and low level units, stainless steel sink unit, tiled walls in the kitchen area, drawer units, space for a cooker, plumbed for an automatic dishwasher, plumbed for an automatic washing machine, archway to the dinette area plus a door to the dining room.
-
Dining Room 11' 9" X 9' 2" (3.58m X 2.79m)
A delightful double aspect room overlooking the rear patio and mature gardens.
-
Master Bedroom 15' 8" X 11' 10" (4.78m X 3.61m)
(The size excludes the fitted wardrobes)
A great sized room overlooking the mature gardens, large pedestal wash hand basin with a tiled splashback; and recessed fitted wardrobes with overhead storage.
-
Master Bedroom 15' 8" X 11' 10" (4.78m X 3.61m)
(The size excludes the fitted wardrobes)
A great sized room overlooking the mature gardens, large pedestal wash hand basin with a tiled splashback; and recessed fitted wardrobes with overhead storage.
-
Shower Room
Fitted vanitry unit with storage below, a w.c, tiled walls, a fitted mirror and a tiled shower cubicle with a Redring electric shower.
-
Bedroom 2 12' 0" X 12' 0" (3.66m X 3.66m)
With points for wall lights and a T.V. point.
-
Bedroom 3 11' 10" X 11' 4" (3.61m X 3.45m)
Another great double bedroom with a convenient fitted pedestal wash hand basin.
-
Bedroom 4 11' 0" X 9' 4" (3.35m X 2.84m)
(The size excludes a useful built in cupboard/wardrobe).
-
Bathroom & w.c combined
Comprising a fitted bath in a tiled surround with wood panelling and a useful storage area, w.c, a pedestal wash hand basin and tiled walls.
-
First Floor Accommodation
-
Attic Room 1 13' 2" X 8' 11" (4.01m X 2.72m)
With a built in wardrobe, a dressing table and an additional wardrobe which allows access to further attic storage.
-
Attic Room 2 13' 2" X 7' 8" (4.01m X 2.34m)
(widest points)
The size excludes useful built in storage units.
-
Exterior Features
-
The property occupies a mature setting bordered by gardens to the front and the delightful southerly facing gardens at the rear with an extensive range of trees and shrubs.
-
A curved wall and pillar entrance to the front provides access via a tarmac driveway to parking at the front and side.
-
The garden to the front is laid in lawn with shrub beds and a hedge boundary continuing to one side to the rear.
-
The rear of the property opens into a courtyard style tarmac patio which leads into that idyllic mature and southerly orientated garden.
-
Detached Garage 36' 7" X 9' 11" (11.15m X 3.02m)
(situated to the side/rear & size excluding the recess boiler area)
with an up and over door, a pedestrian door, lights and power points.
An exterior w.c facility is situated to the rear of the garage with a separate access.
uPVC oil tank.
Outside lights.
-
An exterior w.c facility is situated to the rear of the garage with a separate access.
-
uPVC oil tank.
-
Outside lights.
Directions
Number 37 occupies a choice situation in a sought after and highly regarded neighbourhood just off the Portrush Road. Leave Ballymoney town centre on the Coleraine Road continuing through the mini roundabout and then right after a few hundred yards onto the Semicock Road. After approximately 100 yards the property is situated on the right hand side.












































