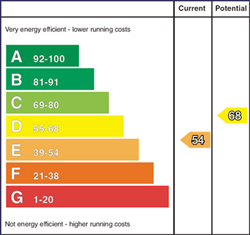A superb 3 bedroom, 1 ½ reception room detached bungalow with separate studio/self contained property, gazebo with lounge area, a summer house with balcony and in addition an office/craft room set on a delightful spacious elevated rural site on the popular Gracehill Road and approximately 3 ½ miles from Ballymoney with its numerous amenities.
The property is in excellent decorative order throughout and benefits from having a delightful modern fitted kitchen and features 2 of the bedrooms being 'Jack & Jill' ensuite. In addition the property benefits from having oil fired heating and has uPVC double glazed windows.
Externally the property has a spacious tarmac driveway with extensive parking, has a carport and has a spacious multipurpose covered outside utility area to the rear of the property. In addition there are spacious gardens in lawn to the front and side of the property complimenting this unique property.
Located approximately 19 miles from Ballymena, approximately 17 miles to Portrush and in close proximity to the North Antrim Coast this property is sure to appeal to a wide range of prospective purchasers and we as selling agents highly recommend an early internal inspection to fully appreciate the quality, location and accommodation of this excellent rural property.
-
Entrance Hall
Oak wooden flooring.
-
Lounge 22' 1" X 10' 8" (6.73m X 3.25m)
A delightful modern attractive white ash wood laminate flooring, feature corner window with picturesque elevated rural views, a range of fitted display units with lighting. T.V. point.
-
Kitchen/Dinette 18' 10" X 14' 1" (5.74m X 4.29m)
A delightful modern fitted kitchen with a mixture of high gloss units and high gloss units glass fronted units, AEG double oven, Neff integrated microwave, sink unit, concealed lighting below the eye level units, integrated dishwasher, feature centre island with Bosch electric ceramic hob, stainless steel extractor fan, integrated wine cooler, glass fronted storage cupboards, storage drawers. In addition there is a T.V. point and FM point for radio, ceiling downlights, part tiled walls, tiled floor, built in cupboard with high pressure water system and light.
-
Bedroom 1 9' 0" X 8' 8" (2.74m X 2.64m)
(including fitted wardrobes)
With fitted open wardrobes and shelving, ceiling downlights, T.V. point.
-
Bathroom & w.c combined 6' 8" X 5' 11" (2.03m X 1.80m)
With fitted suite including bath with telephone hand shower, w.c, wash hand basin, tiled splashback, partly tiled above bath, tiled floor.
-
Hallway
Wood laminate flooring.
-
Bedroom 2 14' 11" X 13' 6" (4.55m X 4.11m)
With wood laminate floor, T.V. point, telephone point, french doors to the rear of property, door to:
-
Jack and Jill Ensuite 11' 0" X 5' 5" (3.35m X 1.65m)
Large shower cubicle with thermostatic shower with waterfall shower head and telephone hand shower, sheeted walls, w.c, wash hand basin with tiled splashback and storage cupboards, extractor fan, tiled floor. Doors to bedroom 2 and bedroom 3.
-
Bedroom 3 12' 10" X 11' 1" (3.91m X 3.38m)
With fitted headboard, T.V. point, door to Jack and Jill ensuite.
-
Exterior Features
-
Studio/Self Contained Property
-
Entrance Hall
Part wood laminate floor/part tiled floor (wheelchair accessible), access to loft storage.
-
Kitchen 7' 2" X 4' 3" (2.18m X 1.30m)
With eye and low level units, electric hob, microwave, fridge, sink unit, part tiled walls, independent heating system, ceiling downlights.
-
Shower Room 6' 10" X 3' 9" (2.08m X 1.14m)
With thermostatic shower, tiled cubicle, w.c, wash hand basin, part tiled walls, tiled floor, ceiling downlights, extractor fan.
-
Studio 13' 3" X 10' 8" (4.04m X 3.25m)
Presently used as a bedroom, tiled floor, part wooden panelled walls (3 walls).
-
Summer House with covered terrace 13' 0" X 5' 2" (3.96m X 1.57m)
With T.V. point, fridge, worktop, light and power points, wood laminate flooring, electric heaters, patio doors to:
-
Covered Terrace
With rails, lighting and power sockets, custom made weather shield.
-
Gazebo
With covered seating area.
-
Office/Craft Room
(sub divided)
With front and rear pedestrian doors.
-
Room 1 8' 0" X 5' 6" (2.44m X 1.68m)
With window, power points, WiFi plug.
-
Room 2 6' 8" X 5' 10" (2.03m X 1.78m)
With window.
-
Carport
With wifi enabled lighting, storage unit.
-
Outside multipurpose covered utility area:
With double drainer sink unit, worktops, storage areas, light and power points, concrete floor.
-
Utility Room
Plumbed for an automatic washing machine, space for a tumble dryer, light and power points.
-
Tarmac driveway with extensive parking area to front/side of the property.
-
Garden areas in lawn to front and side of the property.
-
Boundary fence with entrance pillars to front of the property.

























































