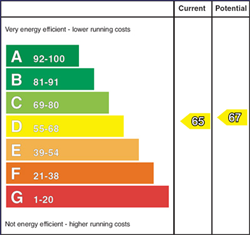There are only a few 'special townhouse villa's' in Ballymoney and we are delighted to have been instructed with the sale of one of the same - notably 12 Ballymena Road.
It's been in the same family ownership for many years with a recent refurbishment to provide all the modern amenities whilst retaining the original features and charm. In all there are 4 bedrooms and 2 plus reception rooms to include the kitchen/dinette with dual aspect and french doors; high level ceilings throughout the ground floor (8'11) with original deep plaster ceiling covings; impressive reception hall including the feature sweeping staircase with large newel posts and a stained glass window to the upper floor; lounge and master bedroom with bay windows overlooking the front garden; original solid wood flooring in many rooms; original solid panel internal doors and period handles plus a newly installed gas heating system.
Most rooms enjoy an outlook over the mature gardens including generous parking provision, a detached garage, rear courtyard and a spacious rear garden with patio area. These all benefit from the sun (when out!) plus it’s also conveniently within a short walk to the town centre, schools, leisure facilities and local transport links. As such number 12 provides so much in comparison to many similarly priced homes and we therefore highly recommend viewing to fully appreciate the proportions, setting and original character/charm.
Please note though that viewing is strictly by appointment.
-
Entrance Porch
Feature hardwood panel front door, tiled floor and the original partly glazed door to the reception hall.
-
Reception Hall
A fantastic wide hall with high level ceiling (8"11), the feature sweeping balustrade staircase to the first floor (with a storage cupboard below), solid wood flooring, original plaster ceiling coving and a separate cloakroom.
-
Cloakroom
With a w.c and a corner wash hand basin with a tiled splashback.
-
Lounge 15' 2" X 11' 11" (4.62m X 3.63m)
(widest points)
Feature bay window overlooking the front garden, solid wood flooring, high level ceiling with original deep plaster covings, picture rail and the original attractive tiled fireplace and hearth in a wood surround.
-
Family Room 11' 10" X 11' 10" (3.61m X 3.61m)
(widest points)
Feature multi fuel "Much Wenlock" multi fuel stove in a traditional style surround with a feature splashback and hearth, solid wooden flooring, high level ceilings with the original deep plaster coving plus a door to the rear courtyard.
-
Kitchen/Dinette 15' 0" X 11' 11" (4.57m X 3.63m)
(widest points)
A delightful room with 3 windows to the side and french doors to the rear gardens. There is a good range of fitted eye and low level units, bowl and a half stainless steel sink, stainless splashback around the worktop, Indesit gas hob, electric oven, stainless steel extractor canopy, larder unit, pan drawers, fitted glass display units, tiled floor and a seating area.
-
Utility Room 9' 2" X 5' 11" (2.79m X 1.80m)
Fitted shelving, plumbed for an automatic washing machine, vented for a tumble dryer, wall mounted new gas boiler, space for a chest freezer and a space saving sliding door to the hall.
-
First floor accommodation
A superb gallery landing area with a large and feature stained glass window to the side.
-
Bedroom 1 15' 4" X 12' 0" (4.67m X 3.66m)
Size includes the bay window overlooking the front garden, high level ceiling and solid wooden flooring.
-
Bedroom 2 11' 11" X 9' 10" (3.63m X 3m)
With high level ceiling, solid wood flooring and views over the courtyard to the rear.
-
Bedroom 3 8' 10" X 8' 2" (2.69m X 2.49m)
With a high level ceiling and solid wood flooring.
-
Bedroom 4 9' 10" X 8' 4" (3m X 2.54m)
With solid wood flooring and views over the garden to the front.
-
Bathroom & w.c combined
Fitted suite including a panel bath, pedestal wash hand basin, partly panelled walls, extractor fan and a panelled shower cubicle with a Mira electric shower and a glazed enclosure.
-
Separate w.c
-
Exterior Features
-
Sweeping tarmac driveway to the front and side and continuing to the rear.
-
Garden laid in lawn to the front with shrub beds and a boundary wall.
-
Garden also to the side mainly planted with trees and shrubs with a boundary wall to the side.
-
Detached Garage 15' 5" X 8' 7" (4.70m X 2.62m)
With pedestrian swing access doors and a strip light.
-
Adjacent store with a light and another covered storage area.







































