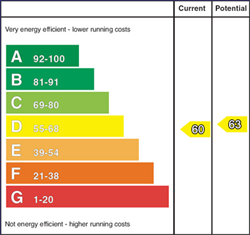There's a few things to note about this fantastic family property. Most notably it's in exceptional order throughout including a contemporary kitchen with new appliances (which was upgraded in 2018) open plan to a dining area and a delightful sun room beyond. There are also 4 bedrooms (2 ensuite) including the top floor master suite, a useful ground floor cloakroom, a family bathroom and a fitted utility room. The standard of finish and decor throughout is superb and compliments the solid oak internal doors and balustrade staircases. Externally there’s a large detached garage plus a southerly facing landscaped rear garden whilst to the front the property occupies a choice cul de sac situation. As such we strongly recommend internal viewing to fully appreciate the great accommodation and exceptional quality of this fine property. Please note that viewing is strictly by appointment only.
-
Reception Porch
Partly glazed front door with a glazed side panel, tiled floor and a door to the reception hall.
-
Reception Hall
Attractive tiled flooring, oak balustrade staircase to the first floor, telephone point and a separate cloakroom with a w.c, pedestal wash hand basin with a tiled splashback and a tiled floor.
-
Lounge 15' 6" X 11' 1" (4.72m X 3.38m)
(widest points including the bay window)
Attractive cast iron fireplace in a stone effect surround, tiled hearth, wooden flooring, T.V. point and a telephone point.
-
Kitchen/Dinette 15' 7" X 11' 1" (4.75m X 3.38m)
Recently updated kitchen with an extensive range of shaker style eye and low level units, tiled between the worktop and the eye level units, bowl and a half stainless steel sink, Hotpoint stainless steel gas hob, glass and stainless steel extractor canopy, Hotpoint double eye level oven, pan drawers, integrated dishwasher, large integrated fridge, larder unit, concealed display lighting, recessed ceiling spotlights, contemporary tiled flooring, high level, T.V. point and open plan to the sun room.
-
Sun Room 10' 7" X 8' 2" (3.23m X 2.49m)
With a vaulted ceiling, recessed ceiling spotlights, contemporary tiled flooring, T.V. point and French doors to the rear patio and garden areas.
-
Utility Room 7' 2" X 6' 5" (2.18m X 1.96m)
Fitted eye and low level units, single bowl and drainer stainless steel sink, plumbed for an automatic washing machine, tiled splashback around the worktop, tiled floor and a door to the rear.
-
First Floor Accommodation
-
Landing Area
With an oak balustrade staircase to the second floor accommodation plus a shelved storage cupboard.
-
Bedroom 1 13' 6" X 10' 4" (4.11m X 3.15m)
With fitted partly mirrored sliderobes, telephone point, T.V. point and an ensuite with a w.c, pedestal wash hand basin, extractor fan and a tiled shower cubicle with a mixer shower.
-
Bedroom 2 11' 4" X 10' 3" (3.45m X 3.12m)
With a T.V. point.
-
Bedroom 3 9' 0" X 7' 3" (2.74m X 2.21m)
With a T.V. point.
-
Bathroom & w.c combined
Contemporary suite including a feature bath with a telephone hand shower and attractive wood panels, pedestal wash hand basin with a tiled splashback, w.c, extractor fan and a tiled floor.
-
Second Floor Accommodation
-
Landing Area
With a gable window and a velux roof window.
-
Bedroom 4 14' 8" X 11' 1" (4.47m X 3.38m)
With a T.V. point, wooden flooring, a built in double wardrobe and an ensuite with a w.c, pedestal wash hand basin with a tiled splashback, tiled floor, extractor fan and a tiled shower cubicle with a Redring electric shower and a glazed corner enclosure.
-
Exterior Features
-
Brick pavia driveway and parking to the front and to the side.
-
Brick pavia paths to the front and to the side.
-
Garden laid in lawn to the front.
-
Detached Garage 19' 4" X 14' 2" (5.89m X 4.32m)
(Internal)
With a roller door, a uPVC double glazed pedestrian door and window, lights, power points, uPVC fascia and soffit boards.
-
Fence enclosed rear garden area with brick pavia patio areas and an area laid in lawn.
-
uPVC oil tank.
Directions
Leave Ballymoney town centre on Castle Street and continue to the village of Bendooragh. On entering the village turn left onto the Bendooragh Road and then second right into Edenmore Way. Take the second avenue on the right and then left into the first cul de sac and the property is situated on the left hand side.































