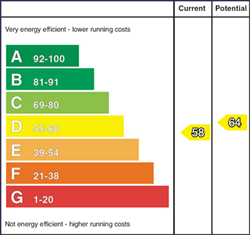This superb detached bungalow offers well proportioned accommodation in a quiet cul de sac within this sought after residential neighbourhood. It has been meticulously maintained throughout and offers 3 spacious bedrooms (master ensuite); a formal living room; the large open plan kitchen/dinette with french doors to a delightful sun room; plus a useful utility room and a family bathroom.
Externally there is a good sized detached garage plus spacious parking laid in brick pavia. The gardens are laid in lawn with the rear garden enjoying a private open outlook, patio areas and a greenhouse.
Beechcroft also offers convenient access to local schools, shops and the main A26 Frosses Road for commuting to Coleraine, Ballymena, the Causeway Coast or even further afield.
As such we expect a high level of interest in this superb property and therefore recommend internal viewing to fully appreciate the location and proportions of the same.
-
Reception Hall
A wide reception area with a feature stained glass front door, telephone point, cloak cupboard with a light, a shelved airing cupboard with a light; and widening to the feature glazed door with side panels to the kitchen/dinette.
-
Lounge 16' 9" X 12' 7" (5.11m X 3.84m)
Cast iron fireplace in a large carved wood surround with an overmantle and a tiled hearth, provision for a T.V. point, telephone point, points for wall lights and views over the cul de sac to the front.
-
Kitchen/Dinette 19' 8" X 13' 10" (5.99m X 4.22m)
(L-shaped)
With an extensive range of fitted eye and low level units, tiled between the worktop and the eye level units, Franke bowl and a half stainless steel sink, Belling range style double oven with a grill and a 5 ring ceramic top, glass and stainless steel extractor canopy, Bosch integrated fridge/freezer, Whirlpool integrated dishwasher, wine rack, leaded glass display unit, window pelmet with display lights, concealed display lighting, T.V. point, recessed ceiling spotlights and french doors to the sun room.
-
Sun Room 7' 6" X 7' 4" (2.29m X 2.24m)
Southerly facing and enjoying a great outlook over the rear garden, tiled floor and a door to the rear.
-
Utility Room 8' 8" X 4' 2" (2.64m X 1.27m)
With fitted eye and low level units, tiled between the worktop and the eye level units, single bowl and drainer stainless steel sink, extractor fan and recessed ceiling spotlights.
-
Bedroom 1 13' 3" X 10' 5" (4.04m X 3.18m)
With a telephone point and an ensuite including a pedestal wash hand basin with a tiled splashback, w.c, extractor fan, tiled floor and a tiled shower cubicle with a Heatstore Aqua Plus electric shower.
-
Bedroom 2 10' 10" X 9' 3" (3.30m X 2.82m)
-
Bedroom 3 9' 3" X 9' 0" (2.82m X 2.74m)
-
Bathroom & w.c combined
Fitted suite including a panel bath with a telephone hand shower, w.c, large pedestal wash hand basin, partly tiled walls, tiled floor, shaver light and an extractor fan.
-
Exterior Features
-
Detached Garage 20' 10" X 13' 0" (6.35m X 3.96m)
(Internal sizes)
With a roller door, a hardwood pedestrian door, a window, plumbed for an automatic washing machine, light, power points, the fitted oil fired burner, uPVC fascia and soffit boards.
-
Spacious garden laid in lawn to the front with a well stocked shrub bed.
-
Spacious brick pavia driveway and parking to the side.
-
Paved paths to the front, 1 side and to the rear.
-
The private rear gardens have an area laid in lawn with a fence border, pavia and paved patio areas, a greenhouse and shrub bed areas.
-
Outside sensor lights and a tap.
-
uPVC oil tank and bin storage area.


























