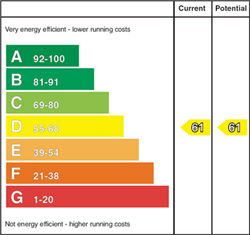We are delighted to offer for sale this deceptively spacious 3/4 bedroom, 2 reception room detached bungalow in the popular Gortamaddy development in Ballycastle which is located just off the Leyland Road. Set in a good desirable location, this property is sure to appeal to a wide range of prospective purchasers including those in search of an young family home, retirement home or as a holiday home. We as selling agents highly recommend an early internal inspection to fully appreciate the location and accommodation of this family home.
Location:
Leave the Diamond in Ballycastle along Market Street and continue along. Turn right at the roundabout (before the Eurospar) onto the Leyland Road. Continue along for approximately 400 yards and turn right onto Gortamaddy Drive.
Accommodation comprising:
Entrance hall:
With tiled flooring.
Separate W.C.:
With tiled flooring, wash hand basin.
Lounge: 12’1 x 17’4
With wooden flooring, attractive fireplace with cast metal inset, tiled hearth, feature bay window.
Family Room: 12’8 x 10’4
With wooden flooring.
Kitchen/Dining Room: 11’7 x 19’6
With a range of fitted eye and low level units, electric oven, ceramic hob, extractor fan, tiled between eye and low level units, stainless steel sink unit, French doors to rear, tiled flooring.
Utility Room: 5’2 x 7’5
Plumbed for automatic washing machine, space for dryer, stainless steel sink unit, range of eye and low level units, tiled flooring.
First Floor Landing Area
Hot press with built in shelving.
Bedroom 1: 12’8 x 10’4
With wooden flooring.
Ensuite:
With wooden flooring, fully tiled corner shower unit, WC, wash hand basin and tiled splash back.
Bedroom 2: 11’8 x 9’8
With wooden flooring.
Bedroom 3: 11’8 x 8’6
With wooden flooring.
Bathroom & W.C. Combined: 9’7 x 6’4
With wooden flooring, fully tiled walls, fully tiled corner shower cubicle, bath, WC and wash hand basin.
Exterior features:
Fence enclosed garden in lawn to rear, front and side
Flagged patio area to rear
Spacious tarmac driveway and parking to the front and side
Outside lights and tap
Boundary wall / fence to rear of the property.
Garden Shed/ Store with roller door and pedestrian door
Additional features:
Oil fired heating.
uPVC double glazed windows, soffit and fascia
3 bedroom, 2 reception room accommodation.
Popular residential development situated off the Leyland Road.
Within easy walking distance to Ballycastle town centre and local amenities including supermarkets, schools, restaurants and medical centre etc.
Suitable for a first-time buyer, retired couple or as a holiday home.





































