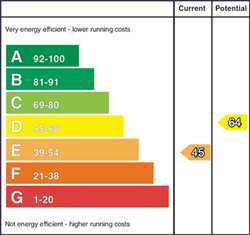We are delighted to bring to the open market this detached chalet bungalow offering a spacious five bedroom family accommodation. The property occupies a mature corner site in the popular Moyle Park development and boasts a fully enclosed rear garden in lawn and large tarmac driveway to the side. Within walking distance to Ballycastle town centre, beach, seafront area and more, this property should suit the needs of many prospective buyers!
Location:
Leaving the Diamond area on market street, turn right onto the Moyle Road and continue. After the roundabout, turn left in to Moyle Park and then take the first right, and No. 57 is tucked into the corner on the right.
Accommodation Comprising:
Entrance Hall:
Lounge: 12’4 x 17’1
With open fire connected to back boiler, solid wooden flooring, points for wall lights.
Bedroom 1: 10’9 x 10’2
With wooden flooring.
Bathroom & WC Combined: 10’2 x 7’8
Features fully tiled corner shower unit with ‘Aqua Stream’ electric shower, full bath, WC, vanity basin, LED wall mirror, half tiled walls and tiled flooring.
Kitchen/Dining Room: 15’5 x 12’4
With a range of fitted eye and low level kitchen units, stainless steel sink unit, stainless steel extractor fan, tiled between eye and low level units and tiled flooring.
Utility Room: 8’1 x 6’3
With eye and low level units, plumbed for an automatic washing machine, tiled flooring.
Bedroom 2/Family Room: 10’2 x 11’7
Patio doors to rear and wooden flooring.
First Floor Landing Area With Walk In Hotpress
Bedroom 3: 15’3 x 10’3
With fitted walk in slide robes full length mirrored doors.
Shower Room: 6’2 x 6’0
Includes ‘Redring Expressions’ electric shower unit, WC, wash hand basin, shaver light, fully tiled walls and tiled flooring.
Bedroom 4: 12’4 x 9’9
With views to side.
Bedroom 5: 12’4 x 9’9
With views to side.
Exterior Features:
· Garage to side with roller door, pedestrian door, window, lights and power
· Tarmac driveway and parking area to front
· Garden in lawn to front with views towards Knocklayde Mountain
· Fence and wall enclosed garden in lawn to rear with shrubbery and flagged patio area
· Flagged pathways
· Outside lights and tap
Additional Features:
· Hardwood double glazed windows
· Oil fired central heating
· Spacious mature corner site
· Very close proximity to Ballycastle town centre and amenities such as supermarkets, primary and secondary schools, and medical centre
Walking distance to Ballycastle beach and seafront area!




































