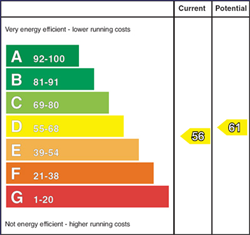We are delighted to bring to the open market this fantastic two storey detached four bedroom, two reception room family accommodation with ensuite facilities and a detached garage. The property has been very well cared for by the current owners and is in great condition throughout. We expect this to appeal to a range of buyers and thoroughly recommend early internal inspection!
Location:
Leaving Ballycastle town centre on Market Street, turn right at the roundabout onto Leyland Road and take the third right into Leyland Farm. Continue and then take the second right onto Leyland Meadows, turning left at the junction and following the road around to the right, number 42 is located on the right hand side towards the end of the development.
Accommodation Comprising:
Entrance Hall:
With tiled flooring and storage under the stairs.
Lounge: 20’7 x 12’1
Featuring cast iron fireplace with gas fire inset, pine surround, tiled hearth, solid oak flooring and French doors leading to decked patio area.
Family Room: 11’1 x 9’10
With wooden flooring.
Kitchen/Dining Room: 14’1 x 13’1
With a range of fully fitted eye and low level kitchen units, ‘Smeg’ five ring gas hob, ‘Hotpoint’ oven, ‘AEG’ integrated dishwasher, integrated fridge freezer, bowl and a half stainless steel sink unit.
Utility Room: 8’5 x 7’2
With a range of eye and low level units, stainless steel sink unit, plumbed for an automatic washing machine, space for tumble dryer, tiled between units and tiled floor.
Separate WC:
WC, wash hand basin and tiled flooring.
First Floor Landing Area
(Master) Bedroom 1: 14’5 x 10’8
Ensuite facilities including fully tiled shower cubicle with thermostatic shower, wash hand basin mounted in vanity unit, WC, heated towel rail, fully tiled walls and tiled floor.
Bedroom 2: 12’1 x 10’1
With fitted wardrobe.
Bedroom 3: 12’1 x 10’1
With fitted wardrobe.
Bedroom 4: 9’9 x 8’8
With built in wardrobe.
Bathroom & WC Combined: 8’4 x 5’9
Featuring curved bath with thermostatic shower fitting, WC, pedestal wash hand basin with monobloc tap, heated towel rail, half tiled walls and tiled floor.
Exterior Features:
· Detached garage (17’10 x 12’2) with roller door, pedestrian door, lights and power points
· Garden in lawn to front
· Spacious tarmac driveway to front and side
· Fully enclosed garden in lawn to rear with mature shrubbery and trees
· Decked patio area to rear
Additional Features:
· Oil fired central heating
· uPVC ouble glazed windows
· Security alarm system for house and garage
· Combi boiler for hot water on demand
· Walking distance to Ballycastle town centre and amenities.






















