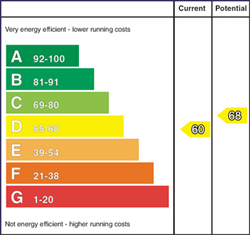This stunning detached bungalow offers a spacious three bedroom, two bathroom family living accommodation. The property has been exceptionally well maintained by the current owners and has been fully refurbished in the past few years. It is rare for a property of this style to come on the market in such a fantastic central location, only minutes from Ballycastle beach and town centre. Viewing is highly recommended!
Location:
Leaving Ballycastle town centre on Ann Street, turn left at the roundabout onto Rathlin Road and No. 40 is located on the right hand side.
Accommodation Comprising:
Entrance Porch:
Tiled flooring and glass paneled door.
Entrance Hall:
With eyeball lighting and linen cupboard.
Utility Room: 9’9 x 9’4
With tiled flooring, eye and low level units, stainless steel sink unit, plumbed for an automatic washing machine, tiled between eye and low level units and built in cloaks cupboard.
Shower Room: 6’7 x 6’7
WC, wash hand basin, tiled floor, fully tiled corner shower unit with thermostatic shower, shaver light and heated towel rail.
Bedroom 1: 9’8 x 13’1
With views to the front.
Bedroom 2: 13’11 x 11’8
Features built in wardrobe, vanity basin with tiled splashback and shaver light.
Bedroom 3: 13’7 x 7’8
With built in wardrobe and views to the rear.
Bathroom and WC Combined: 6’7 x 11’7
With part tiled walls, tiled flooring, heated towel rails, shaver light, WC, wash hand basin, fully tiled shower cubicle with thermostatic shower, bath tub and eyeball lights.
Lounge: 15’1 x 13’7
Includes multi fuel burning stove, beamed mantel board, tiled hearth, double glass paneled, patio doors to balcony and decked area (15’7 x 10’8).
Kitchen/Dining: 19’5 x 9’9
Features most attractive eye and low level units, bowl and a half stainless steel sink unit, ‘Bosch’ under and eye level oven, 5 ring ‘Neff’ gas hob, stainless steel extractor fan, ceramic worktop, integrated dishwasher, integrated fridge freezer, tiled between eye and low level units and tiled flooring. With patio doors leading to rear balcony area.
Basement/Office: 18’8 x 8’9
Exterior Features:
· Integrated garage (10’9 x 9’10) with roller door, oil boiler, lights and power points
· Block paved driveway and parking to front
· Attractive paved patio area to rear
· Conifer hedge enclosed colourful stoned yard to rear
· Decked patio area to rear accessed via lounge or kitchen/dining room
Additional Features:
· Oil fired central heating
· UPVC double glazed
· Recently refurbished throughout within the last few years
· Fantastic site with great outdoor space
· Seconds walk from Ballycastle town centre and local amenities including, supermarkets, bars and restaurants and schools.
· Minutes to Ballycastle beach and seafront area, golf course, tennis courts and Marina.
· Viewing very highly recommended!







































