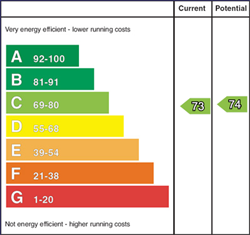We are delighted to have been instructed to welcome 46 The Abbey to the open market. The Abbey development is once again proving to be one of Ballycastle’s most in demand thanks to it’s central location to the town centre as well as its family friendly reputation. Number 46 is a spacious town house spread across three floors, the interior is modern and simplistic throughout- perfect as is or easily adaptable to the new owners preference. Catering for all of your family and friends is not a problem with this property as it comprises of three good bedrooms (one ensuite), a bright kitchen area, homely lounge as well as extra living space on the ground floor which is being used as a games room at present.
Externally the property has a easily maintained enclosed garden to the rear, as well as parking to the front of the property.
We have no doubt that this fine residence will not sit around for long, therefore, we as selling agents strong recommend early internal inspection.
-
Ground Floor Entrance Hall:
With glass panelled UPVC door, leading through to;
-
Family Room/Games Room:
With feature pendant lights.
-
Utility Room:
With low level units, plumbed for automatic washing machine and tiled flooring.
-
First Floor:
-
Living Room:
With wooden flooring, hole in the wall style fire place, glass panelled door through to landing area, double glass doors through to;
-
Kitchen/Dining Area:
A bright and attractive kitchen with stainless steel sink unit, range of eye and low level units, stainless steel extractor fan, integrated electric hob, integrated oven, fridge, freezer, plumbed for automatic dishwasher, tiled between units and a wine rack.
-
Second Floor:
With storage cupboard
-
Bedroom One (Ensuite):
With views to the front of the property and ensuite facility.
-
Ensuite:
With W.C., wash hand basin, fully tiled shower, shaver point, tiled flooring, tiled behind wash hand basin.
-
Bedroom Two:
With views over rear garden.
-
Bedroom Three:
With views over rear garden.
-
Exterior Features:
-
Pathed area to rear.
-
Fenced enclosed coloured stone garden to rear.
-
0' 0" X 0' 0" (0.00m X 0.00m)
Parking to front of property.
-
Pathed pathway to front of property.












































