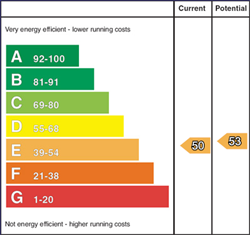We are delighted to bring 9 The Abbey to the open market, a brilliant three/four bedroom townhouse with room for all of your friends and family. Situated in the highly popular Abbey development just off Moyle Road which is within easy walking distance of both primary and secondary schools, shops and town centre amenities as well as everything else that Ballycastle has to offer. The town house is in superb condition and should appeal to a wide range of interested buyers. We as selling agents, strongly recommend early inspection.
Viewing is a must!
-
Entrance Hall with stair case leading to ground and top floor:
-
Lounge:
With attractive fireplace, T.V. point, cast metal inset, tiled hearth, wooden flooring and double French doors into;
-
Kitchen/Dining Area:
With attractive bay window offering views over the surrounding countryside towards Knocklayde Mountain, stainless steel sink unit, most attractive range of fully fitted eye and low level units, tiled between units and work tops, integrated fridge freezer, fitted hob and oven, eyeball lighting, extractor fan.
-
Third floor landing area:
-
Master Bedroom with Ensuite:
With T.V point.
-
Ensuite:
With tiled flooring, separate wash hand basin, W.C., fully tiled shower cubicle.
-
Bedroom Two:
-
Bedroom Three:
-
Bathroom & W.C. combined:
Having tiled flooring and tiled around bath, shower over bath.
-
Hotpress/Linen Cupboard
-
Ground Floor with:
-
Bedroom Four/Entertainment Room: 0' 0" X 0' 0" (0.00m X 0.00m)
Having concealed lighting.
-
Utility Room:
With stainless steel sink unit, plumbed for an automatic washing machine, low level units, tiled around work top, tiled flooring.
-
Exterior Features:
-
Rear tarmac drive with parking.
-
Enclosed coloured stone garden area to front.
-
Pathed entrance to front.
-
Outside light.








































