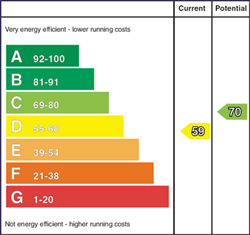Simply a great semi detached two storey property offering deceptively spacious 3 bedroom family accommodation with ensuite facility, located at the entrance to the popular Blackpark Cottages Development in Ballyvoy only minutes from Ballycastle town centre. The property has been well cared for by the current owner and shouldprove to be of particular interest to the first time buyer/ young couple, holiday homeusage or investor. Seldom do properties in this location come onto the open market for sale therefore, we as selling agents strongly recommend early internal inspection.
-
-
Reception Hall: 7' 0" X 20' 6" (2.13m X 6.25m)
With attractive Chinese slate tiled flooring,
cloakroom.
-
Separate w.c: 2' 10" X 8' 0" (0.86m X 2.44m)
Vanity basin, Chinese slate flooring.
-
Lounge: 13'6 X 16'4 (4.11m X 4.98m)
With attractive pine fireplace, cast metal
inset, most attractive "French Oak" solid
wooden flooring.
-
Kitchen/Dining: 10' 0" X 15' 0" (3.05m X 4.57m)
With stainless steel sink unit, extensive
range of fully fitted attractive eye and low level units, fitted farmhouse belling cooker and oven, extractor fan, plumbed for an automatic washing machine, tiled between
worktop and eye level unit, attractive
"Chinese" slate flooring.
-
Utility Room: 5' X 6' (1.52m X 1.83m)
Having shelving, plumbed for an automatic washing machine, attractive Chinese slate flooring.
-
8'10 X 10'9 (2.69m X 3.28m)
Having solid wooden flooring, linen
cupboard/hotpress, access to roof space
via slingsby ladder with lights.
-
Bedroom (1): 10'11 X 11'10 (3.33m X 3.61m)
With wooden flooring, ensuite facility to
include w.c, wash hand basin, "Mira Event" shower unit fully tiled, extractor fan.
-
Bedroom (2): 8' X 11' (2.44m X 3.35m)
Having wooden flooring, boasts
outstanding views of Knocklayde and
Glenshesk.
-
Bedroom (3): 12' X 9'6 (3.66m X 2.9m)
Having wooden flooring, built in storage
cupboard, boasts outstanding views of
Knocklayde and Glenshesk.
-
Bathroom & W.C. combined: 8' X 8'10 (2.44m X 2.69m)
With Redring shower over bath, fully tiled
around bath, W.C., wash hand basin and
tiled splashback.
-
0' 0" X 0' 0" (0.00m X 0.00m)
Mature garden in lawn to front, fence
enclosed with mature laurel hedging and
shrubs.
Covered bin storage area.
Tarmac driveway and parking area to side.
Garden fence enclosed to rear, laid in lawn with flagged patio area and range of mature shrubbery. Outside lights and tap.
Directions
Situated just off the Cushendall Road to the left onto Blackpark Road and Blackpark
Cottages is located on the right. No. 1 is the first property, at the entrance of the
development, on the left with outstanding views of the Glens.







































