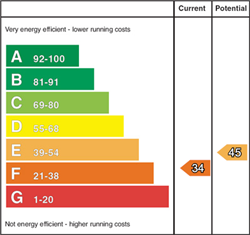This delightful 4 bedroom, 2 reception detached bungalow with 2 x garages and a range of outbuilding is set on circa 1 acre and is situated in one of the most desirable locations on the North Antrim Coast with superb scenic views of Whitepark Bay and beyond.
The property is accessed via a private tarmac laneway and is located circa 1 mile from Ballintoy harbour and approximately 1 mile from the laneway to Whitepark Bay beach. The property itself benefits from having oil fired heating, has mahogany single glazed windows, has a burglar alarm and is in good decorative order throughout.
This is a unique opportunity to purchase a property in such a scenic location and we highly recommend an early viewing to fully appreciate the location and accommodation of this delightful coastal and rural family home.
-
Reception Hall
With opening to:
-
Hallway
Telephone point, shelved hot press.
-
Lounge 19' 7" X 14' 7" (5.97m X 4.44m)
With tiled fireplace and hearth, wooden mantle, dual aspect windows.
-
Dining Room/Sitting Room 16' 11" X 11' 0" (5.16m X 3.35m)
With tiled fireplace and hearth.
-
Kitchen 15' 11" X 8' 0" (4.85m X 2.44m)
With a range of eye and low level units, double drainer stainless steel sink unit, plumbed for an automatic washing machine, tiled above worktop.
-
Bathroom & w.c combined 8' 7" X 7' 6" (2.62m X 2.29m)
With fitted suite including bath with telephone hand shower, w.c, wash hand basin, part tiled walls.
-
Bedroom 1 14' 4" X 10' 3" (4.37m X 3.12m)
-
Bedroom 2 10' 4" X 7' 9" (3.15m X 2.36m)
-
Shower Room 6' 5" X 5' 2" (1.96m X 1.57m)
With thermostatic shower, tiled cubicle, w.c, wash hand basin, part tiled walls.
-
Bedroom 3 9' 9" X 9' 7" (2.97m X 2.92m)
-
Bedroom 4 11' 8" X 9' 4" (3.56m X 2.84m)
(plus built in wardrobe)
Built in wardrobe, dual aspect windows.
-
Exterior Features
-
Garage (1) 16' 1" X 15' 2" (4.90m X 4.62m)
With remote control up and over door, light and power points, window (metal frame), oil fired boiler.
-
Barn (sub divided)
-
Dairy
-
Byre
-
Open Shed
-
Garage (2)
With roller door.
-
Hay Shed
-
Concrete Yard Area/Forecourt
-
Paddock area.
-
Garden area in grass.
-
Additional garden area to front of the property with shrubs/bushes and decorative Causeway stones.
-
3 x external taps.
-
Exterior lights to front, side and rear of the property.
-
Set on circa 1 acre.
-
Private tarmac driveway to the property.














































